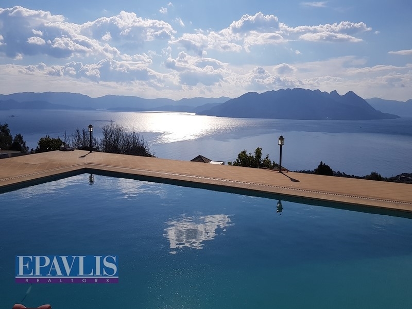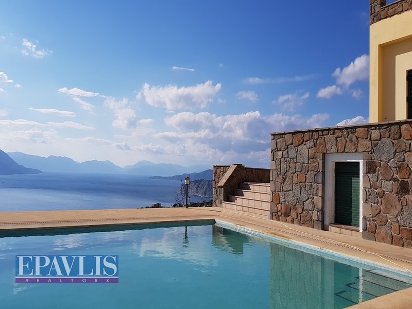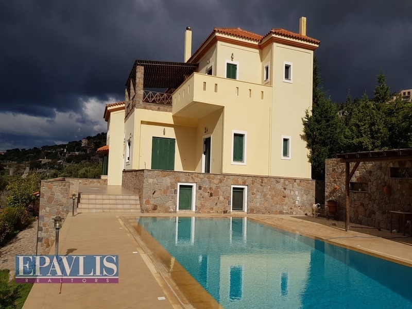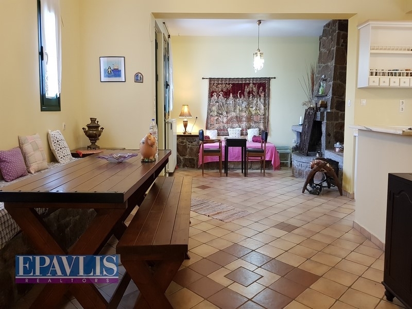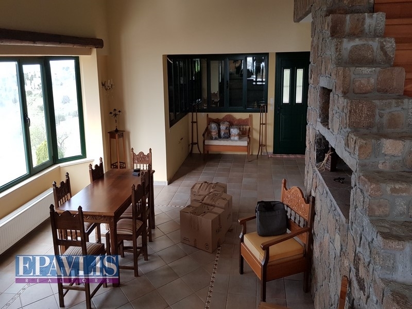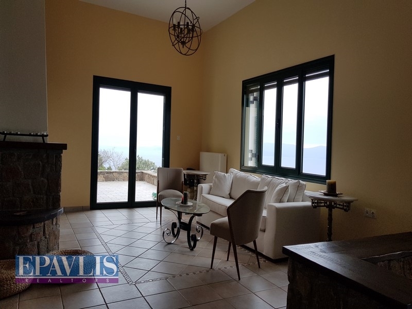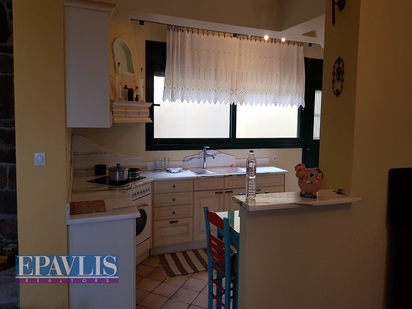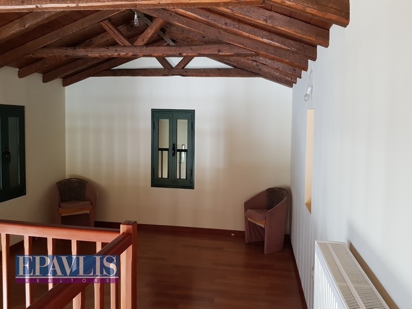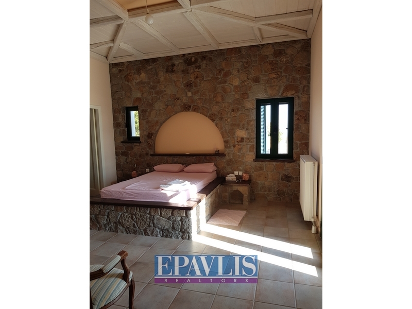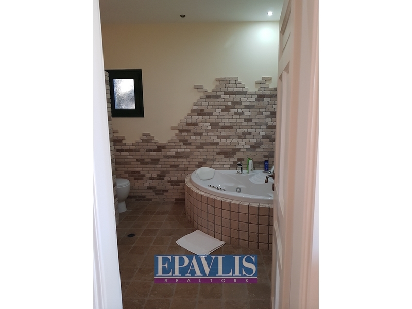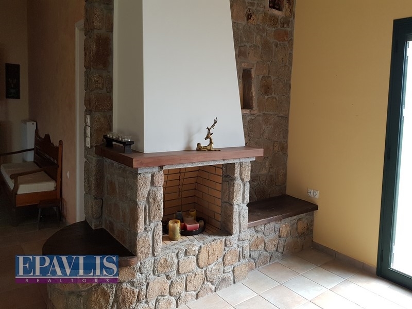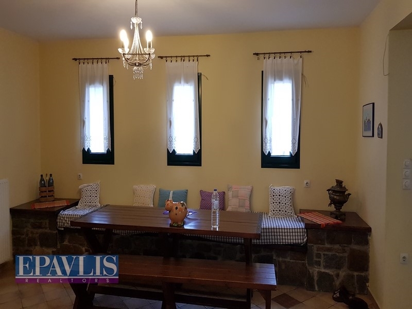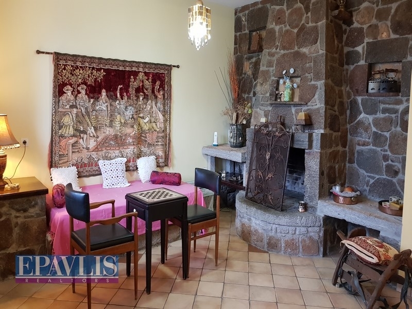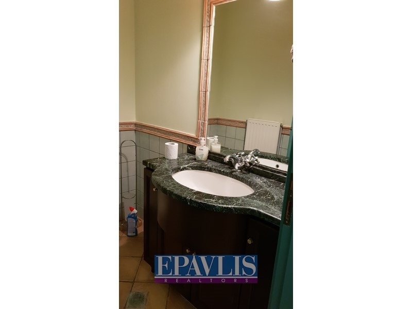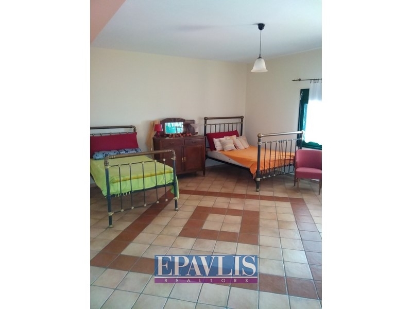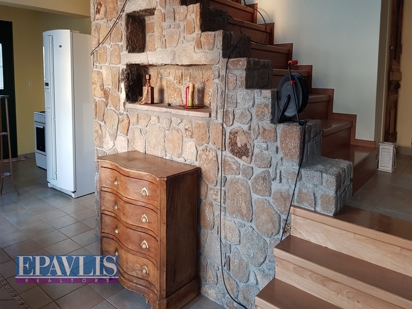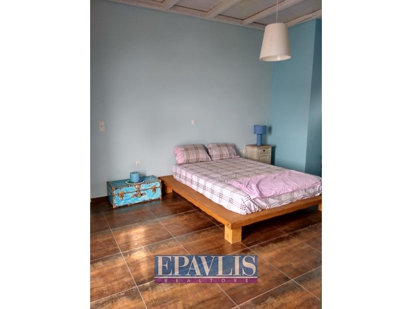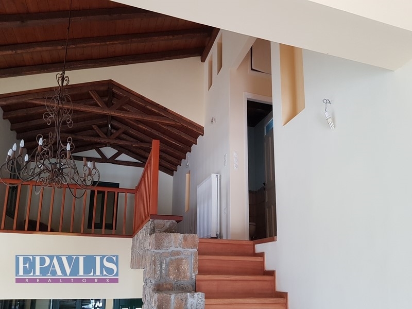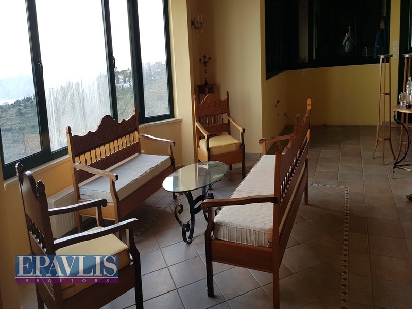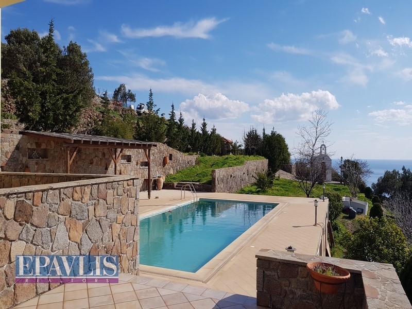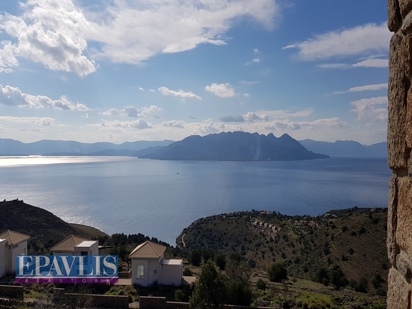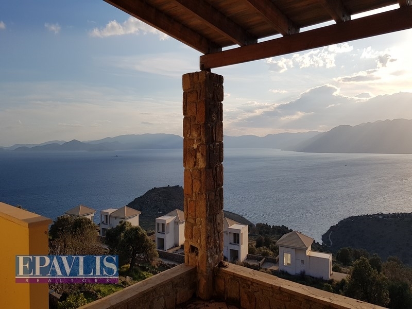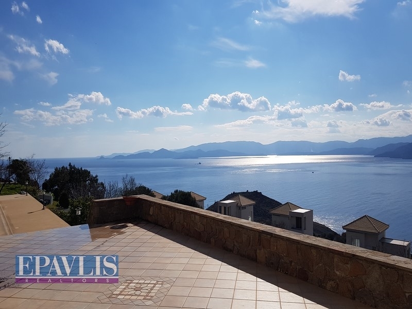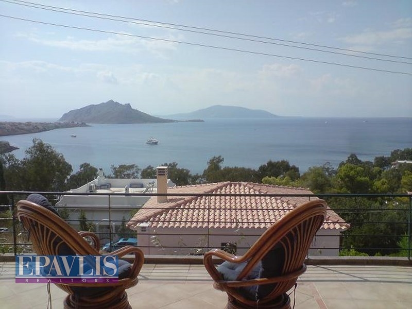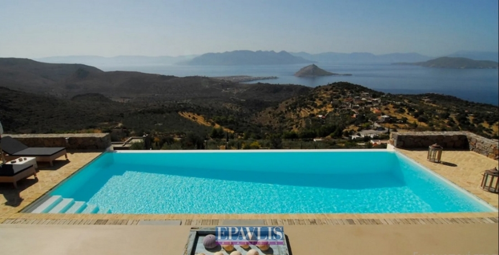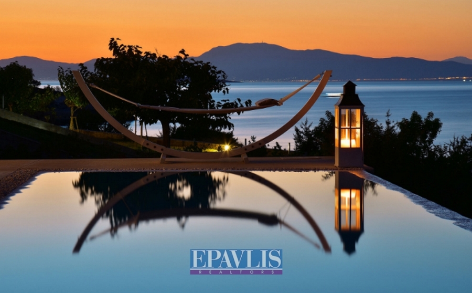Description
Impressive villa of 590 sq.m. , on a plot of 5.500 sq.m. in Sfentouri Aegina. This is a luxury residence of high standards with magnificent sea view. It is built in three levels: First floor 260 sq.m. living room with fireplace, cellar, homme cinema hall, access to the garden and the swimming pool, a second living room with a traditional stone fireplace, a dining room with a monastery type with sea view, a kitchen equipped with electric appliances, wc, three bedrooms with two bathrooms, .
Second floor 200 sq.m. with fully equipped kitchen, living room with fireplace, access to large veranda with sea view, wc, large bedroom with en suite bathroom and jacuzi.
Third floor 120 sq.m. with three master bedrooms with their bathrooms, access to a veranda with a pergola.
The house has a swimming pool of 84 sq.m. large landscaped garden with olive trees and vines, stone-built pavilions, bbq, built-in oven, guarded hut, two water tanks, In addition there is a potential for the construction of a heliport. It is a property with particular investment interest.
- Floor : Tiles
- Aluminum Frames
- Autonomous Heating
- Petrol
- 6 Bathrooms
- 2 WC
- 2 Kitchens
- 3 Fireplaces
- Energy Certificate : D
Distances
- Beach: 400 metres
Features
Base Information
Rooms: 18
Beds: 7
Bath: 6
Square meter: 650.00
Energy class : D
Parking Information
Parking: 8
Building Information
Flooring: Entresol
Number of Floors: 3
Built on: 2010
Land Information
Lot Size: 5500 sqmt
Cable Internet
Satellite Dish
Newly Constructed
Loft
Pets Allowed
Stadium
Dual Aspect
Front Facing
Bright
Exclusive
Sieves
Mansion
Airy
Air Condition
BBQ
Swimming Pool
Solar System
Double Glasses
Garden
Frontaged
Jacuzzi
Inner Stair
Playroom
Auto Watering System
Trees
Burglar Alarm
Secure Doors
Location
I am interested in




