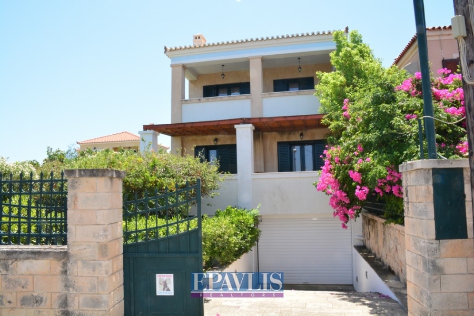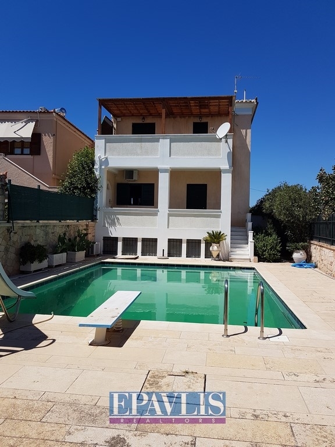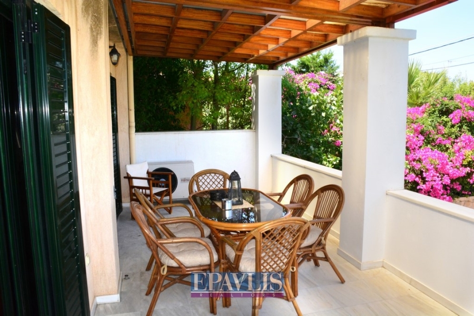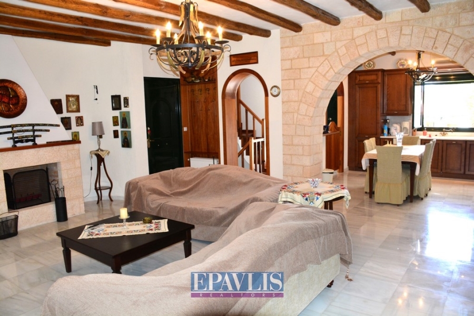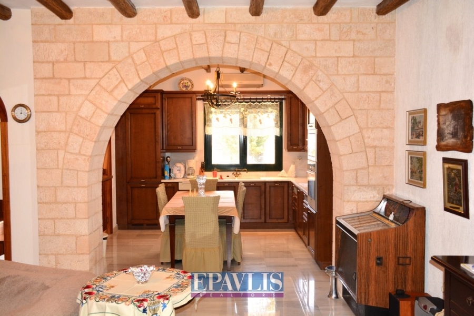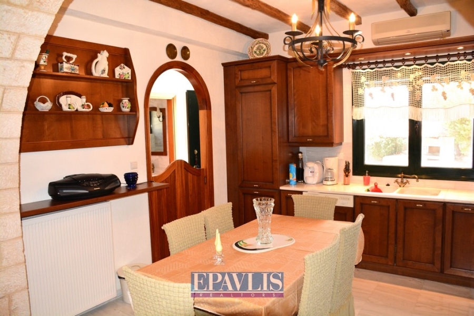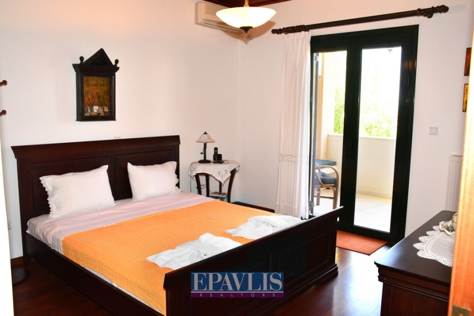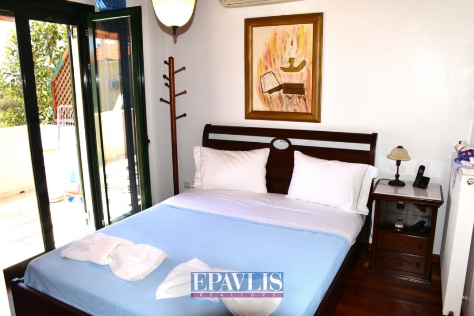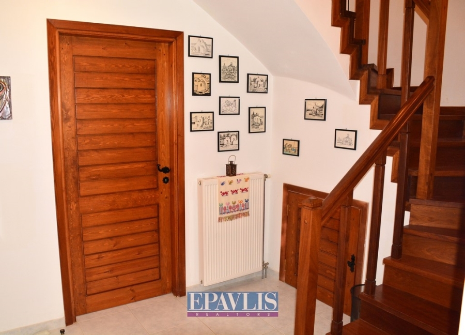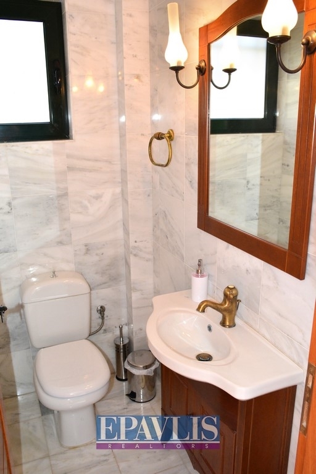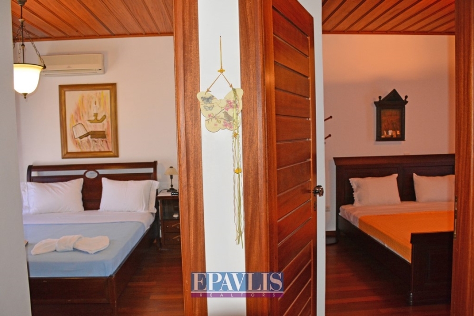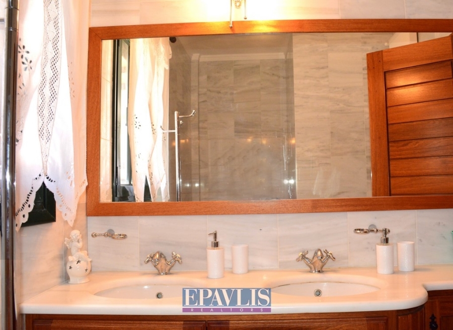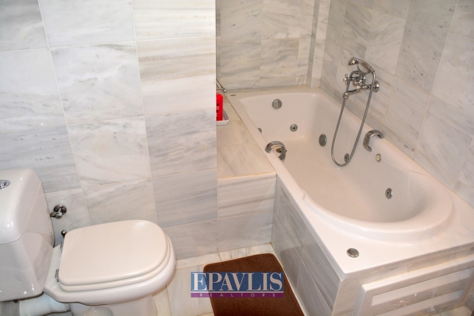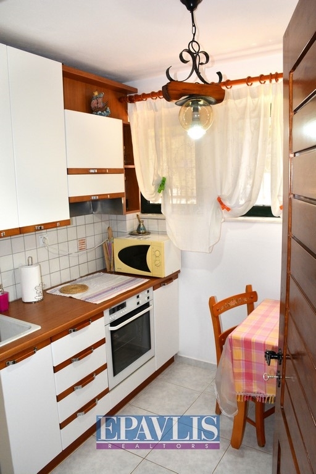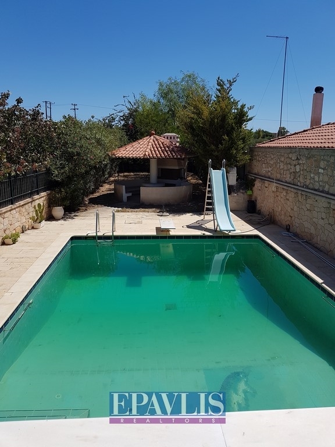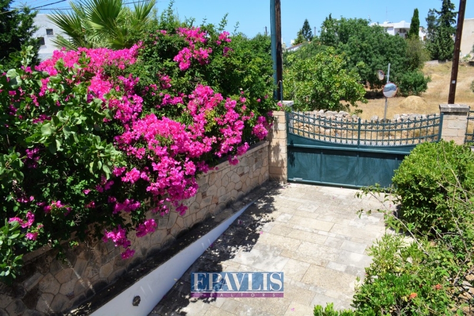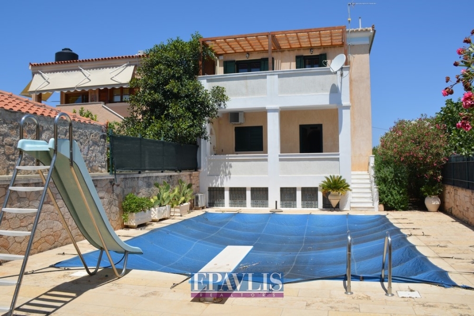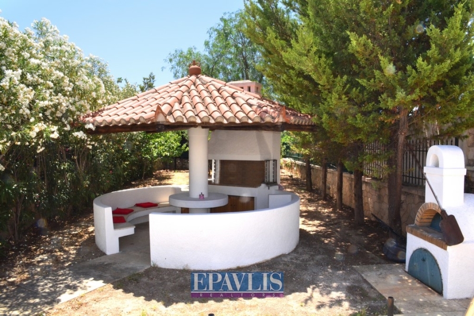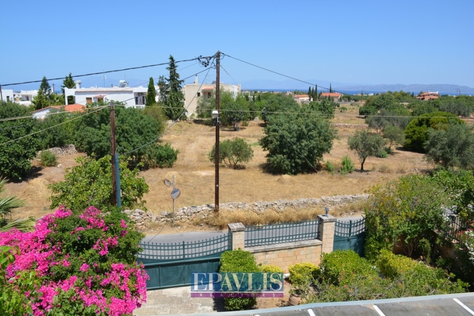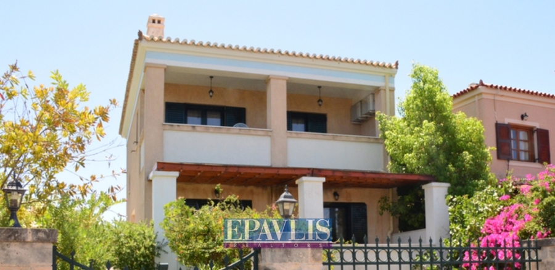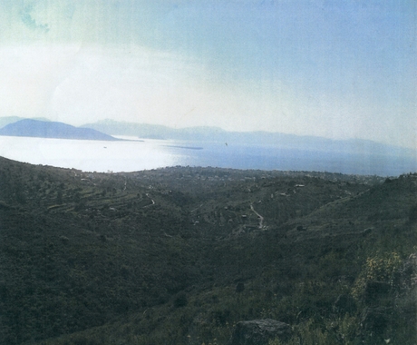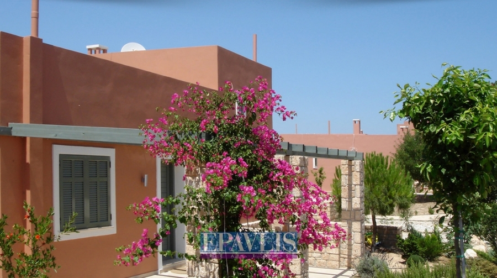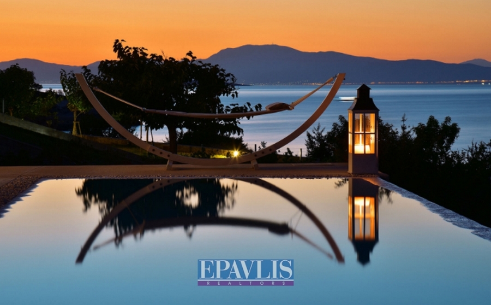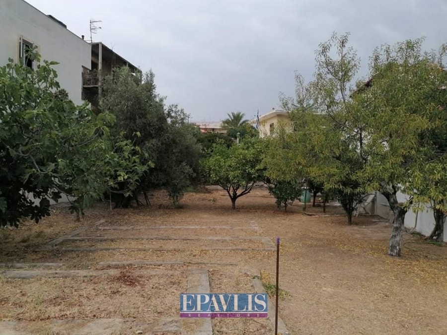Description
Excellent detached house 244 sq.m. luxury construction, well maintained, built to modern standards, on a plot of 540 sq.m. near the port of Aegina. The house is built on three levels, ground floor with large reception areas, living room with fireplace, dining room, marble floors Dionysus, high ceilings with wooden beams, open plan kitchen, with built-in appliances, guest wc, internal oak staircase to all levels , first floor with two bedrooms, oak floors, bathroom, basement with separate living room, kitchen, two bedrooms, bathroom. In addition the house has large terraces with pergola and sea views, covered bbq, large pool, beautiful preserved garden. The house is located near the port of Aegina in a quiet area, a property ideal for permanent or holiday residence and for investment.
- Floor : Wooden & Tiles
- Aluminum Frames
- Autonomous Heating
- Petrol
- 2 Bathrooms
- 1 WC
- 2 Kitchens
- 1 Fireplaces
- Energy Certificate : C
Distances
- Beach: 500 metres
Features
Base Information
Rooms: 10
Beds: 4
Bath: 2
Square meter: 242.00
Energy class : C
Parking Information
Parking: 2
Building Information
Flooring: Ground floor
Number of Floors: 3
Built on: 2005
Land Information
Lot Size: 540 sqmt
Living Areas: 2 Hectares
Cable Internet
Newly Constructed
Pets Allowed
Dual Aspect
Bright
Exclusive
Sieves
Mansion
Airy
Air Condition
BBQ
Swimming Pool
Solar System
Double Glasses
Awnings
Boiler
Garden
Jacuzzi
Inner Stair
Playroom
Auto Watering System
Trees
Burglar Alarm
Secure Doors
Location
I am interested in




