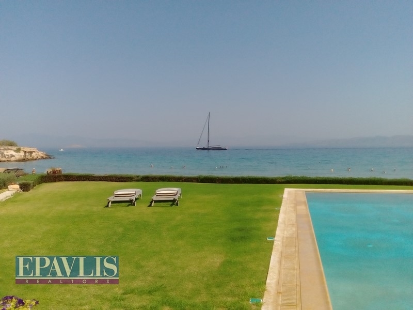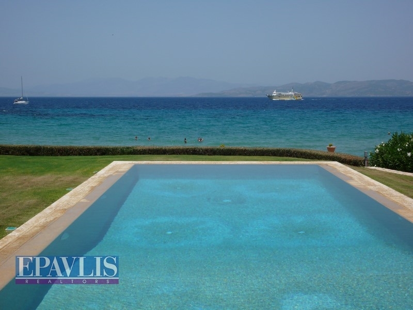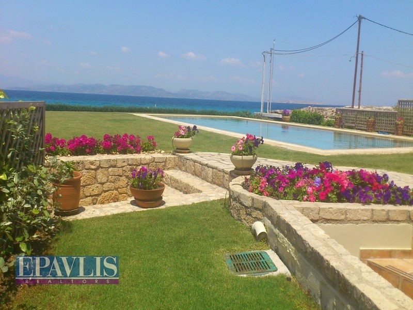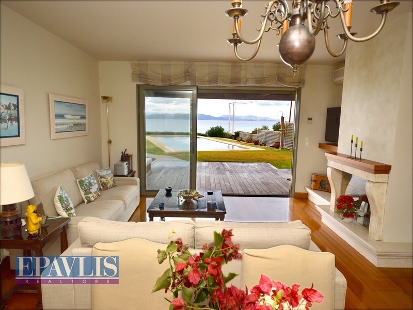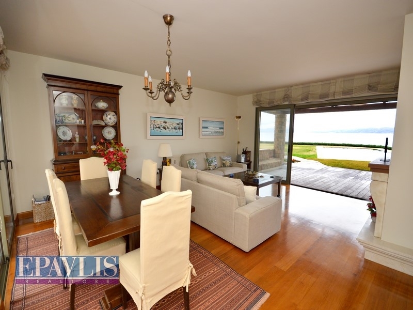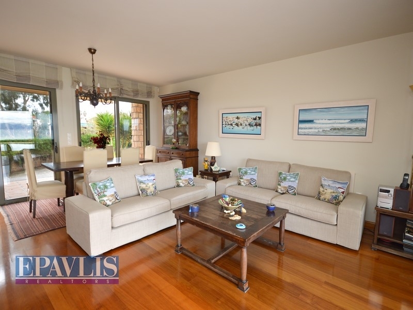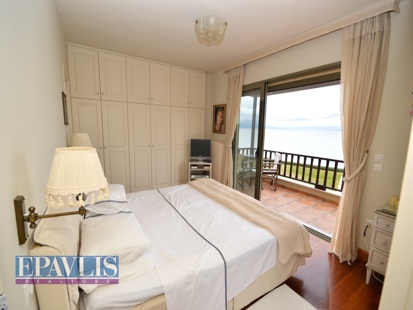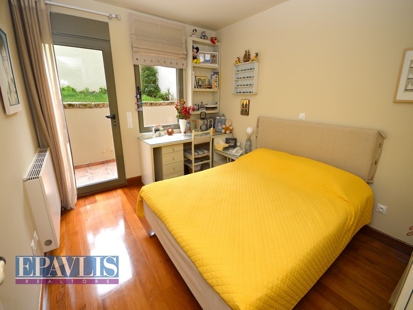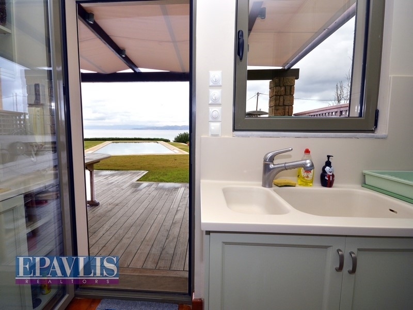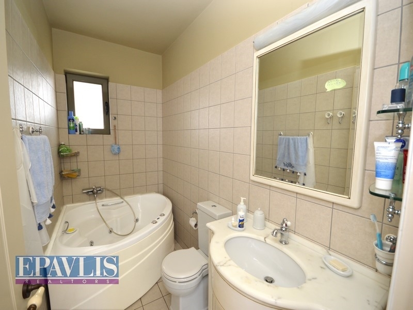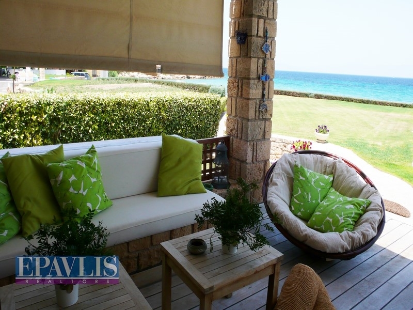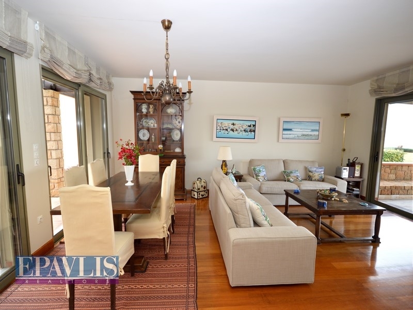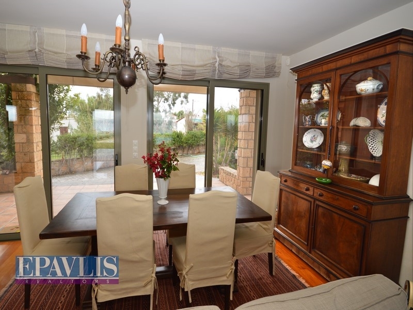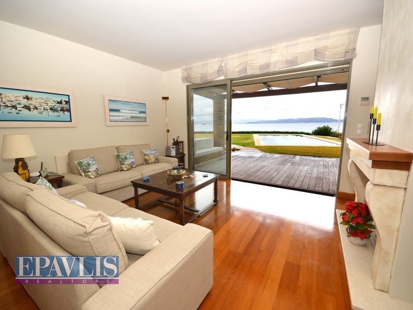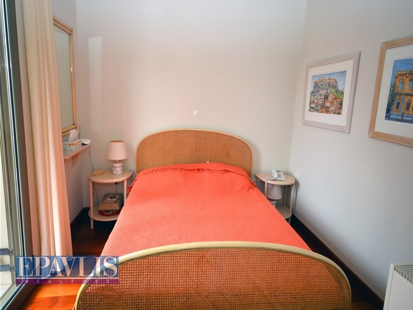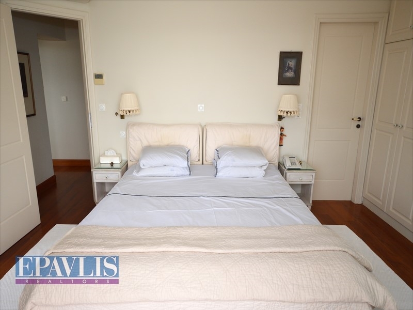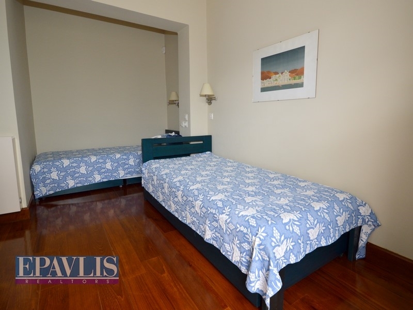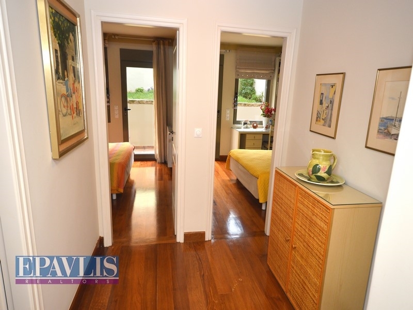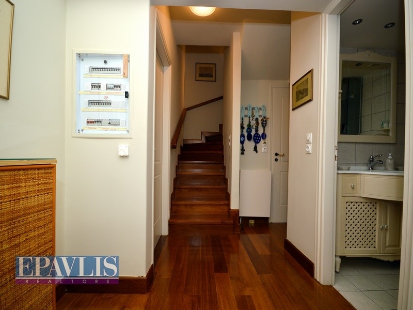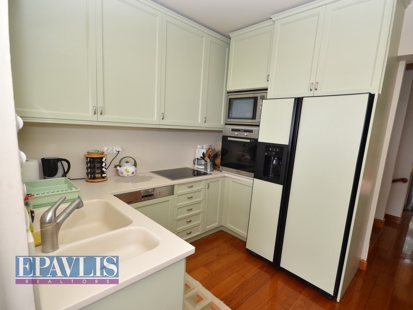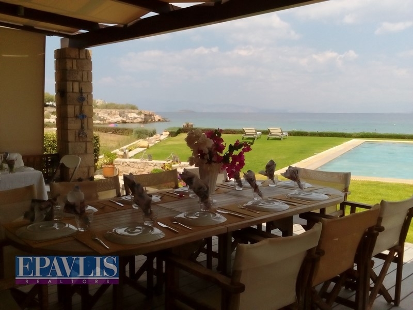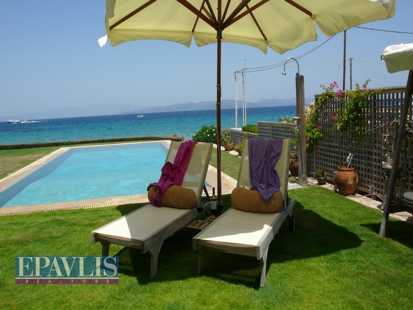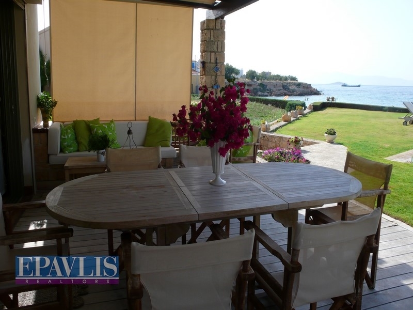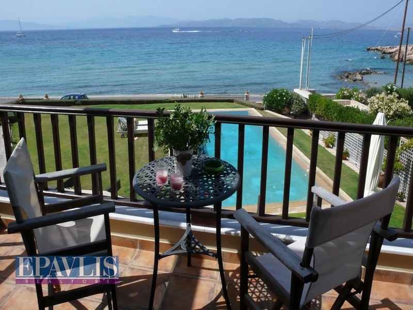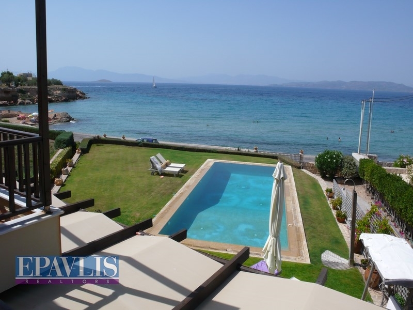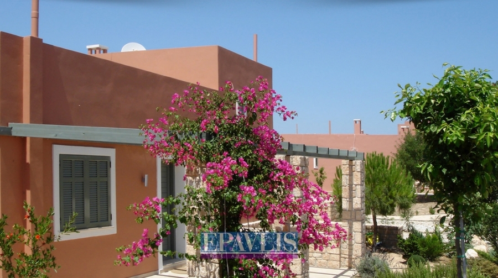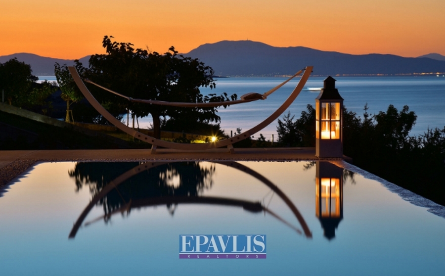Description
Excellent, luxurious detached house of 270 sq.m. on a plot of 700 sq.m. overlooking the sea with breathtaking views. This is a high-standard residence on the seafront, 1.5 km from the port of Aegina. It is built on three levels, large reception areas, lounges with fireplace, dining room, access to terrace and garden, overlooking the sea, kitchen with modern electrical appliances, wc, five bedrooms of which two master, six bathrooms. This is a private property with teak wood floors, a pool of 100 m². sea ??front, desalination generator, water tank, security cameras, beautiful landscaped garden. It is located in a luxury residential area, ideal for a holiday home and for a tourist investment.
Characteristics
Construction 2010
Living area 270 m²,
Land of 700 sq.m.
Living room with fireplace, dining area, access to terrace and swimming pool with sea view
Bedrooms 5 of which 2 master
Air conditioning, cooling, heating
Teak wood floors from teak
Swimming pool of 100 sq.m.
Garden, desalination system, generator
Private beach,
The house is located on the seafront
Distances
Sandy beach 5 meters
Port Aegina 1.5 km
- Floor : Wooden
- Aluminum Frames
- Autonomous Heating
- Fan Coil
- 5 Bathrooms
- 1 WC
- 1 Kitchens
- 1 Fireplaces
- Energy Certificate : B
Distances
- Beach: 5 metres
Features
Base Information
Rooms: 8
Beds: 5
Bath: 5
Square meter: 270.00
Energy class : B
Parking Information
Parking: 4
Building Information
Flooring: Ground floor
Number of Floors: 3
Built on: 2010
Land Information
Lot Size: 700 sqmt
Cable Internet
Newly Constructed
Pets Allowed
Stadium
Dual Aspect
Front Facing
Bright
Sieves
Mansion
Airy
Air Condition
BBQ
Swimming Pool
Solar System
Double Glasses
Awnings
Garden
Frontaged
Jacuzzi
Inner Stair
Furnishings
Auto Watering System
Burglar Alarm
Secure Doors
CCTV
Location






I am interested in




