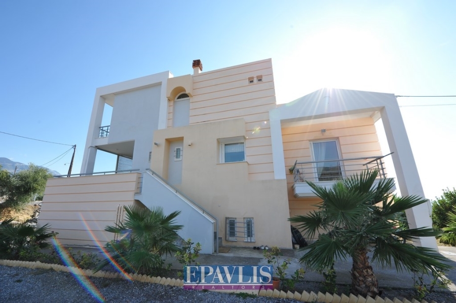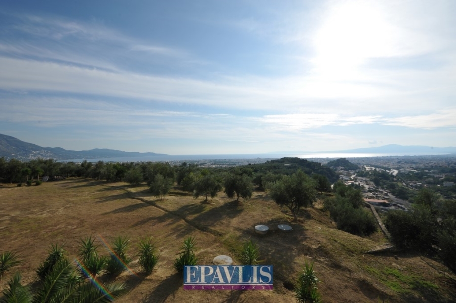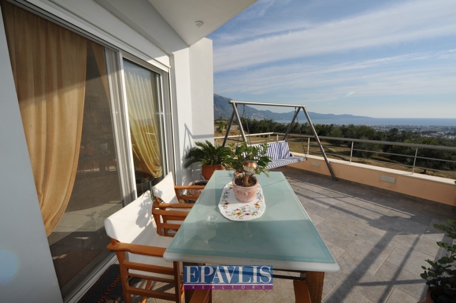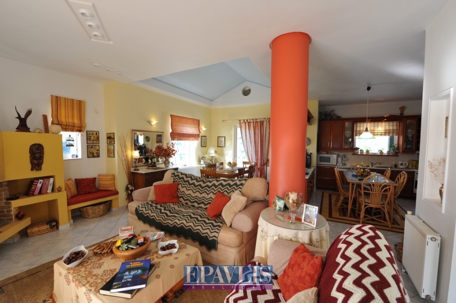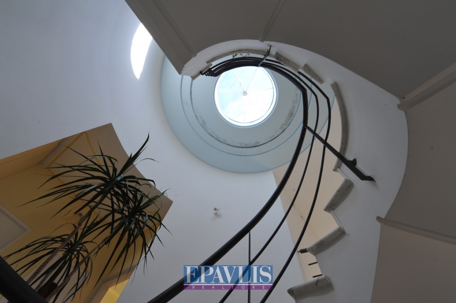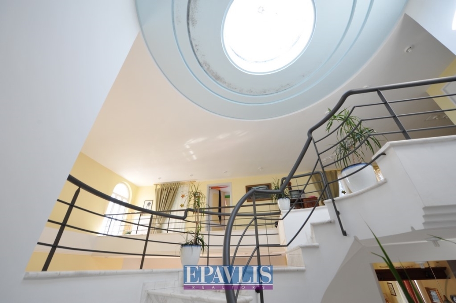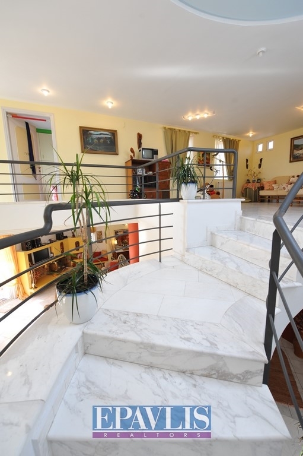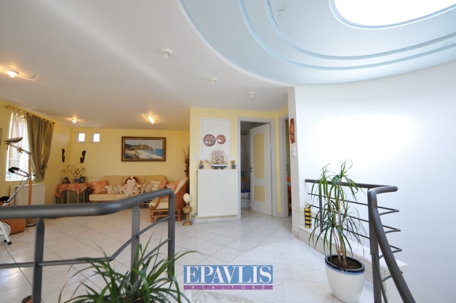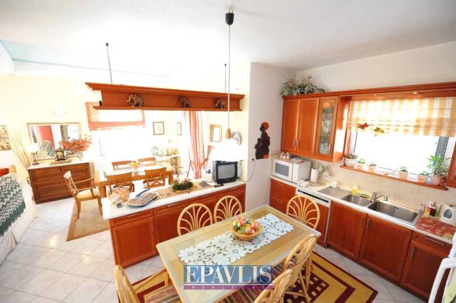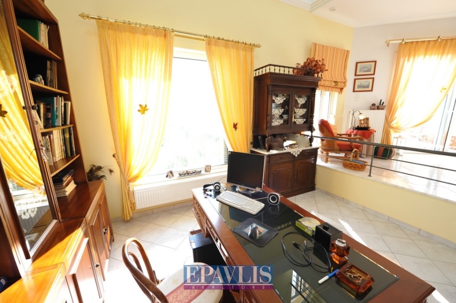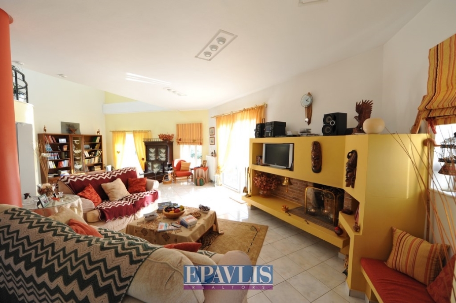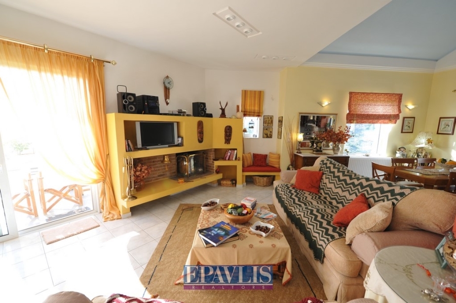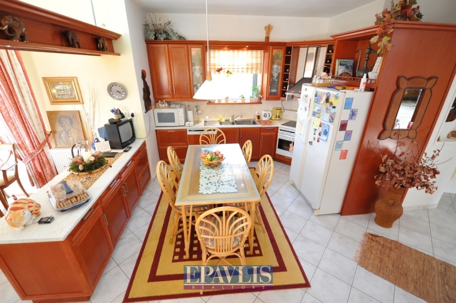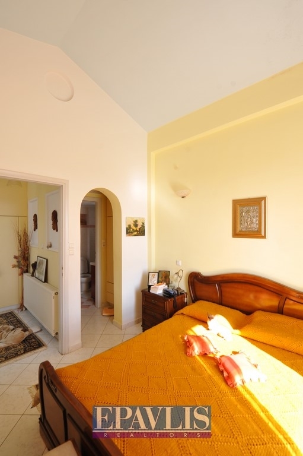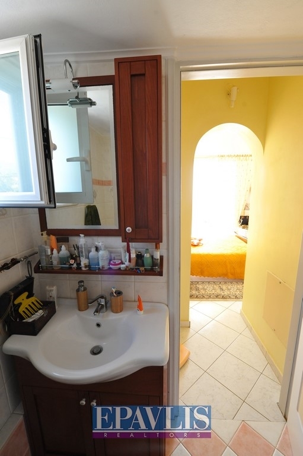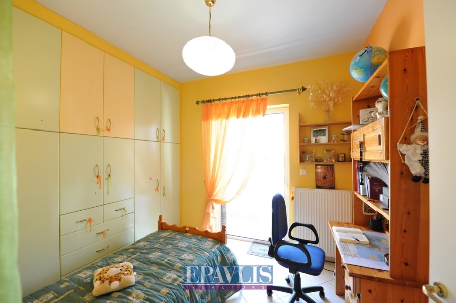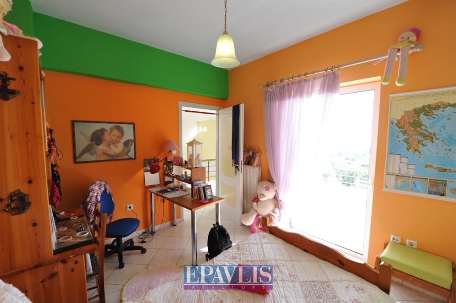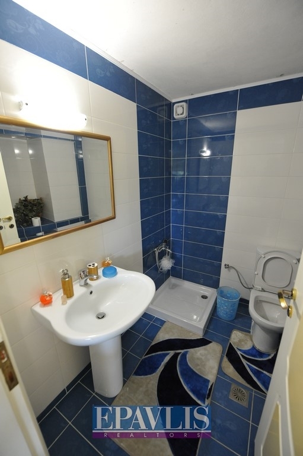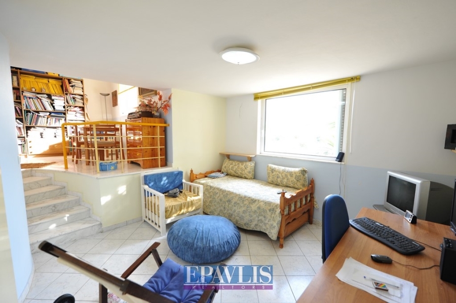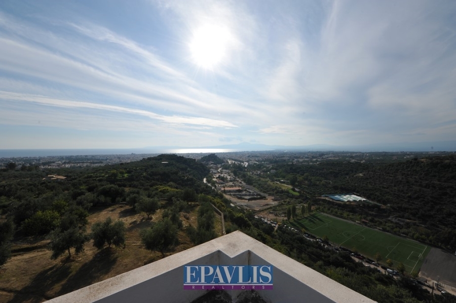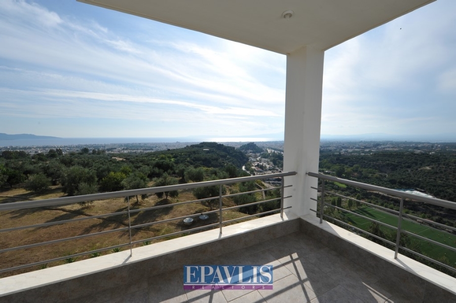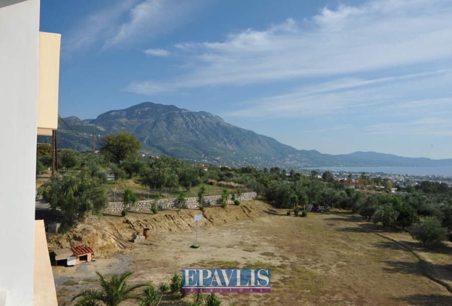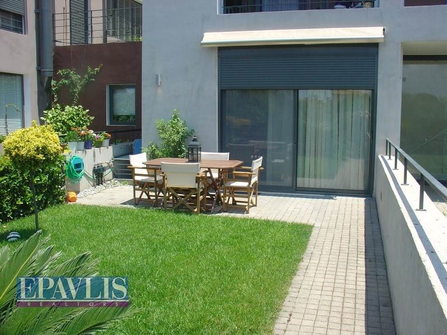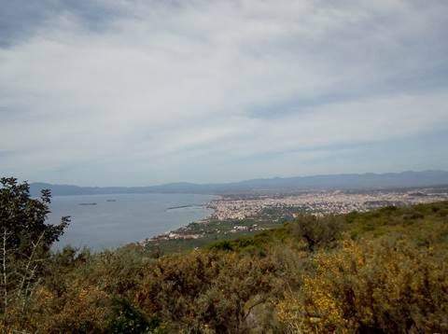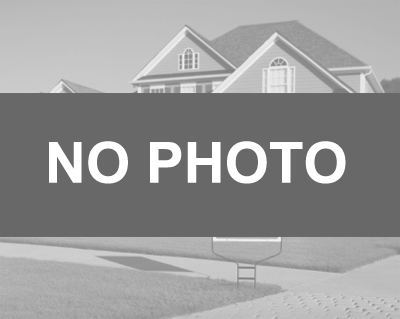Kalamata / Καλλιθέα / Villa
Epavlis RealtorsDescription
Luxury villa 375 sq.m. in an excellent location of Kalamata, overlooking the entire Messinian gulf, on a plot of 5,400 sq.m. The villa is built with special architecture, large openings, high ceilings, bright spaces, atrium on the roof that gives light to the whole house.
In particular, we distinguish three levels:
Ground floor with an imposing staircase to the mezzanine and access to an independent apartment of 80 sq.m. On the mezzanine we can distinguish large reception areas, living room with fireplace, open plan kitchen, office space, large terraces with a unique view, wc. On the middle level there is a second living room with an internal balcony, a master bedroom with its bathroom and access to terraces. On the first floor there are two bedrooms and a bathroom, access to terraces. In addition, the residence has large utility rooms with a bathroom, an internal shaft for the installation of an internal elevator, internal parking for one car and external covered parking for three spaces, fencing with a stone wall, three entrances, the possibility of building a swimming pool, 65 olive and fruit trees, permission for drilling.
It is located just 3.4 km from the beach of Kalamata and 10 minutes from the airport.
- Floor : Tiles
- Aluminum Frames
- Autonomous Heating
- Petrol
- 3 Bathrooms
- 1 WC
- 1 Kitchens
- 1 Fireplaces
- Energy Certificate : C
Features
Base Information
Rooms: 8
Beds: 4
Bath: 3
Square meter: 375.00
Energy class : C
Parking Information
Parking: 4
Building Information
Flooring: Ground floor
Number of Floors: 3
Built on: 1998
Land Information
Lot Size: 5400 sqmt
Living Areas: 2 Hectares
Cable Internet
Pets Allowed
Stadium
Dual Aspect
Front Facing
Neoclassical
Bright
Exclusive
Sieves
Mansion
Airy
Solar System
Double Glasses
Boiler
Frontaged
Inner Stair
Playroom
Auto Watering System
Trees
Burglar Alarm
Secure Doors
Location
I am interested in




