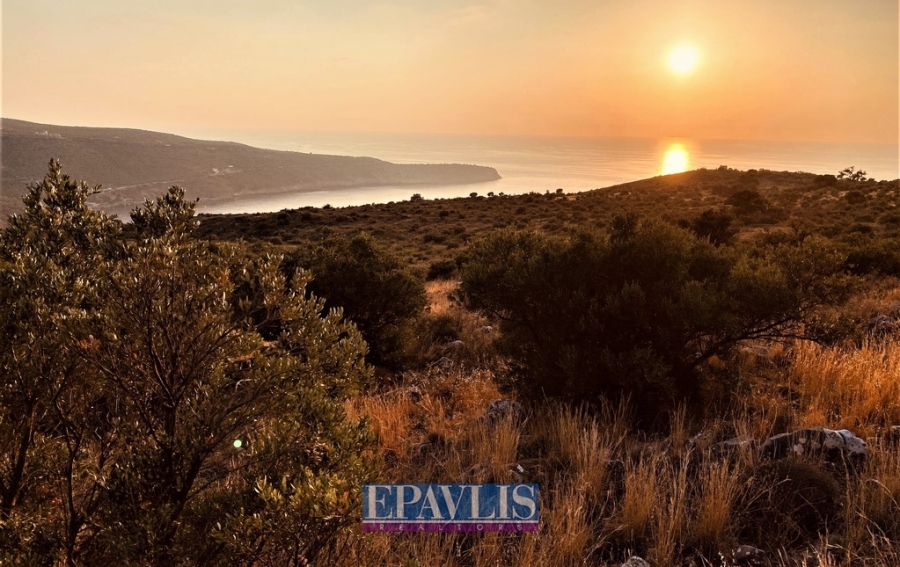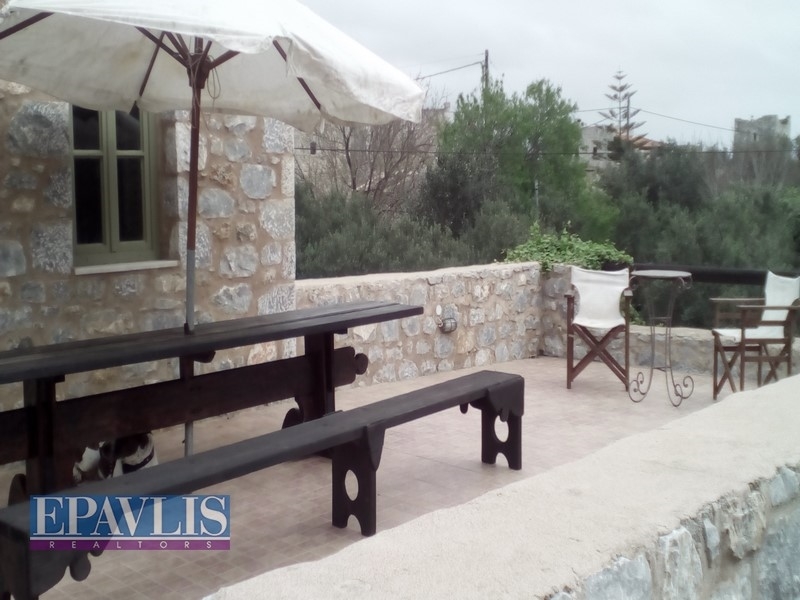Description
Unique stone villa, of traditional architecture, built exclusively of stone, grouted internally on a plot of 2,000 sq.m. with a unique sea view. This is a special property of 244 sq.m. on two levels in particular: Ground floor with large reception areas, living room with fireplace, dining room, kitchen, bathroom, two bedrooms, third storage room, front porches with arches and back porch, with a unique view .First floor, with the tower , with two bedrooms, bathroom, verandas, front liakos and back liakos with access to the roof with unlimited views. The first floor also includes the small tower next to the main with access to the front balcony overlooking the Messinian gulf. The two floors communicate with an internal stone staircase. The residence has excellent insulation, an underground warehouse of 40 sq.m., with a covered garage of 42 sq.m. , electricity generator, infrastructure for radiator installation, water tank, septic tank , landscaping with cobblestones and stone stairs, garden with olive trees and fruit trees, fence of the plot . In addition, it has an unlimited view to Gavo Grosso and Cape Tainaro, located in distance 700 m from Pyrgos Dyros square and 2.5 km from the beach. It has a unique view of the sunset, a property ideal for a holiday home and for tourist exploitation.
- Floor : Tiles
- Aluminum Frames
- Autonomous Heating
- Petrol
- 2 Bathrooms
- 1 Kitchens
- 1 Fireplaces
- Energy Certificate : C
Distances
- Beach: 2.50 Km
Features
Base Information
Rooms: 6
Beds: 4
Bath: 2
Square meter: 244.00
Energy class : C
Parking Information
Parking: 3
Building Information
Flooring: Ground floor
Number of Floors: 2
Built on: 2004
Land Information
Lot Size: 2000 sqmt
Living Areas: 1 Hectares
Pets Allowed
Stadium
Dual Aspect
Front Facing
Stonehouse
Bright
Exclusive
For Investment
Traditional
Mansion
Airy
BBQ
No Maintenance Charges
Double Glasses
Frontaged
Inner Stair
Trees
Location
I am interested in

























































