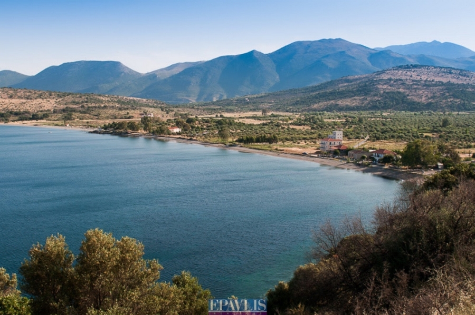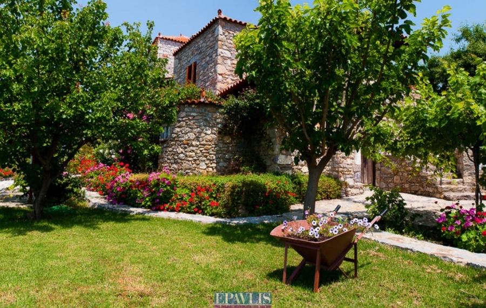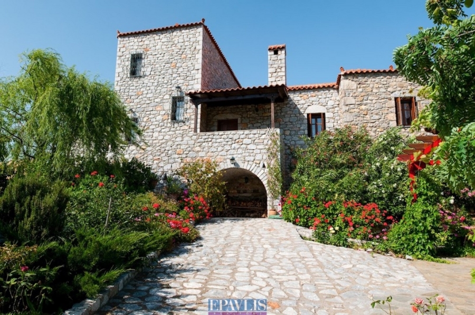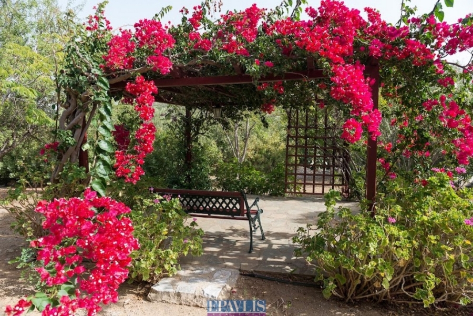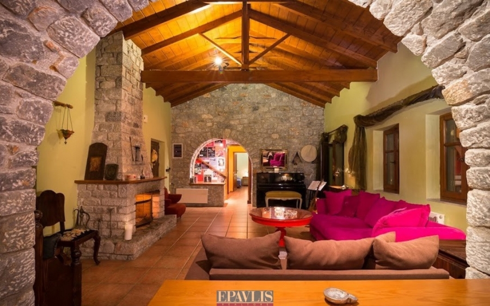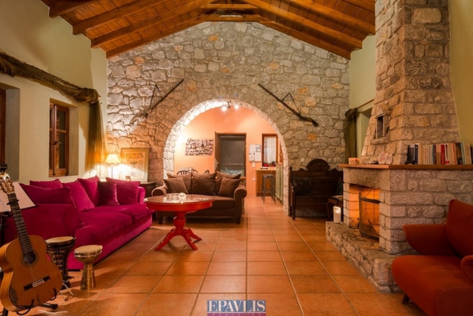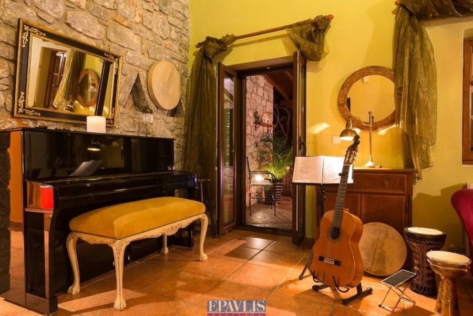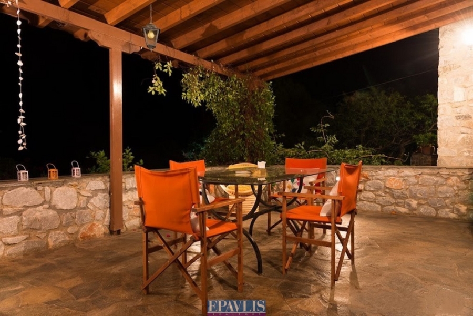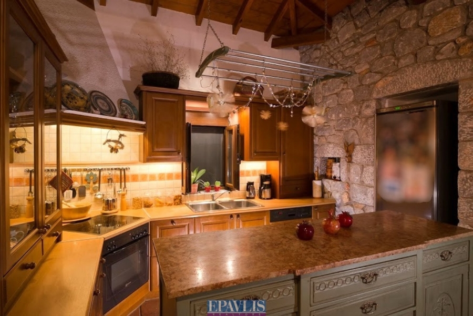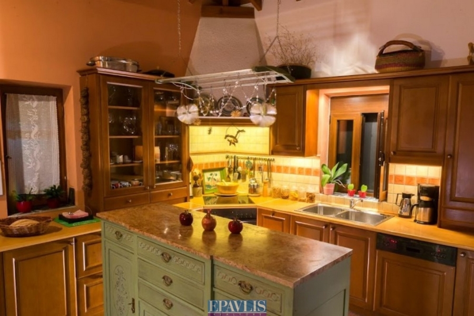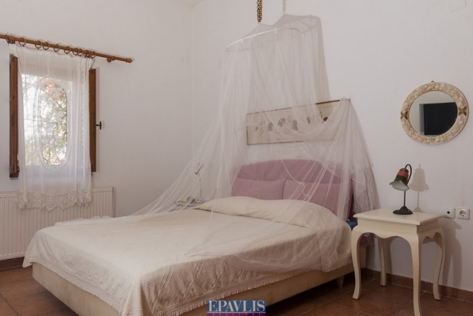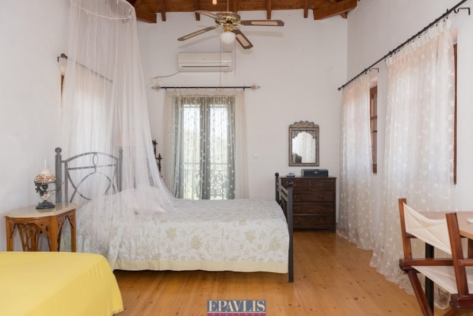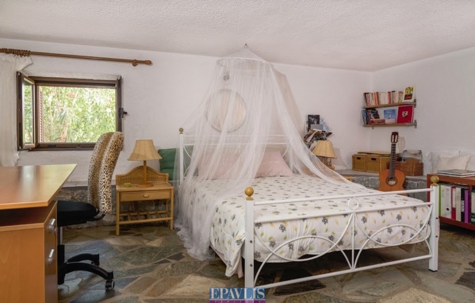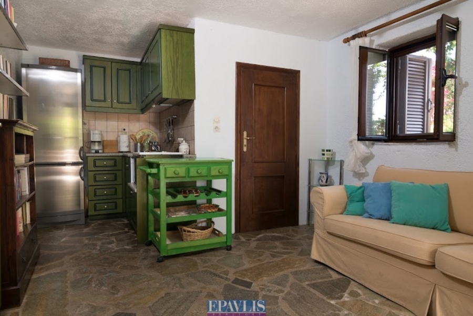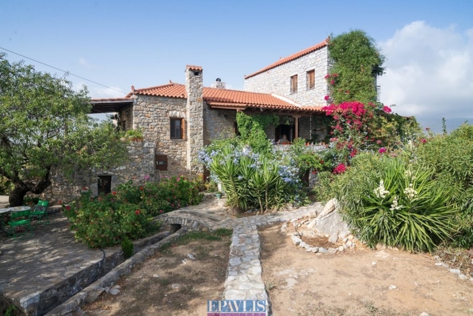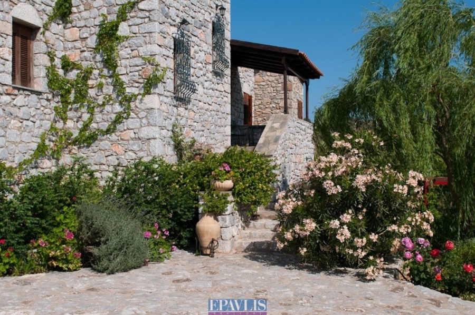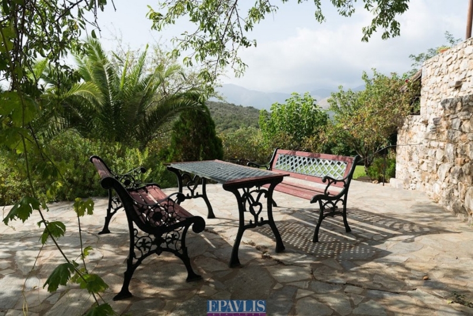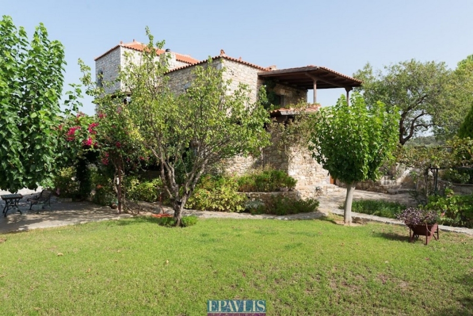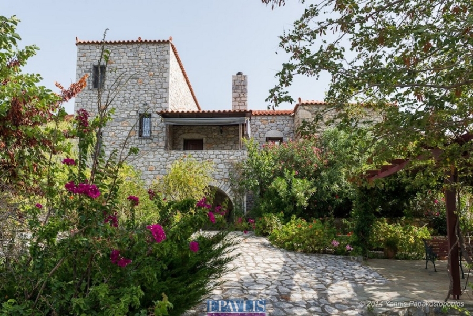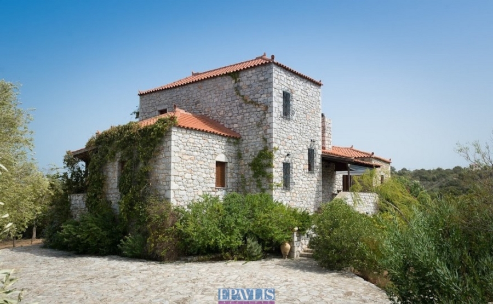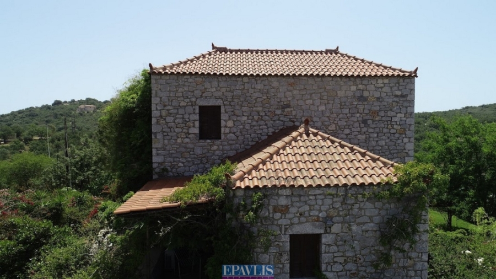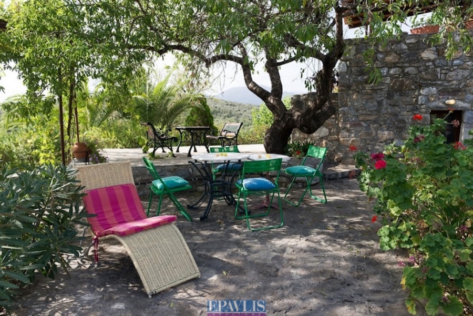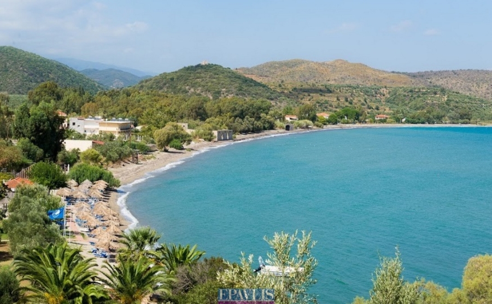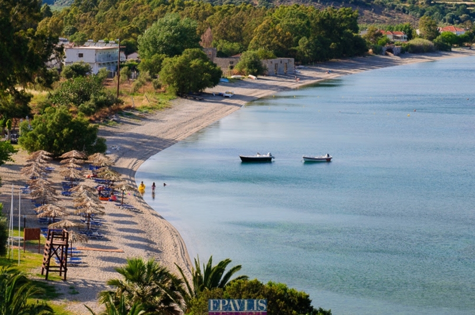Description
Traditional stone mansion of 292 sq.m, on a plot of 4,000 sq.m, in a picturesque village of Eastern Mani. It is a special residence, an old building of 1888 , with complete reconstruction and extension, preserving the traditional style, in a wonderful estate with a view of the sea and four slopes. In particular, an elevated ground floor with a large living room, fireplace, dining room, kitchen, two bedrooms, bathroom, access to a terrace with a unique view, first floor, with an open space with bathroom, and lower level with an independent apartment, with an open space kitchen, bathroom and bedroom. The house is built of stone, has stone arches, high wooden ceilings with beams, tiled roof, internal stone staircase, storage room, verandas with pergola, giving the visitor a unique view and tranquility. In addition, it has a unique garden with trees and flowers that, in combination with the traditional residence, create an idyllic environment, in the unique nature of Mani. The property is located at a distance of 8 minutes by car from a unique sandy beach, it is ideal for a permanent residence, for nature lovers and for tourist exploitation, it is also available fully equipped and furnished with tasteful furniture.
?
- Floor : Tiles
- Aluminum Frames
- Personal Heating
- Petrol
- 3 Bathrooms
- 2 Kitchens
- 1 Fireplaces
- Energy Certificate : C
Distances
- Beach: 1.50 Km
Features
Base Information
Rooms: 8
Beds: 4
Bath: 3
Square meter: 292.00
Energy class : C
Parking Information
Parking: 4
Building Information
Flooring: Entresol
Number of Floors: 3
Built on: 2000
Land Information
Lot Size: 4000 sqmt
Living Areas: 2 Hectares
Cable Internet
Pets Allowed
Rural Residence
Dual Aspect
Front Facing
Stonehouse
Bright
Traditional
Mansion
Airy
Air Condition
BBQ
Double Glasses
Garden
Frontaged
Inner Stair
Auto Watering System
Trees
Location






I am interested in




