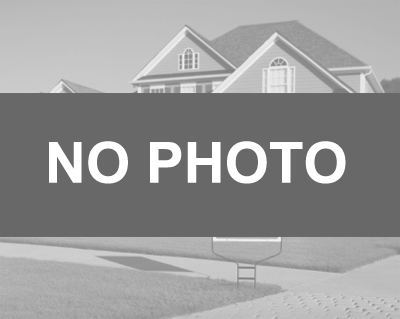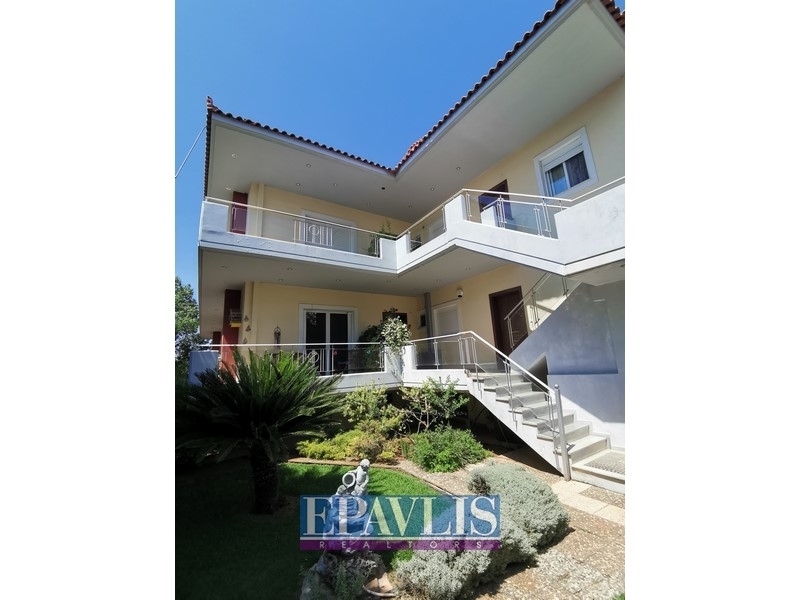
Description
Incomplete building consisting of four levels. Basement, ground floor, 1st, 2nd and attic of total surface of 690sqm (Basement 250sq.m ground floor 213sqm, 102sqm 1st floor, 102sqm, 2nd floor and attic 125m2)
The building was build with license. There has been a change of use in 100sqm ground floor and 100sqm on the 1st floor. The ground floor provides a huge parking space as well as a living room with fireplace, kitchen and wc.
On the 1st floor there are 3 main bedrooms with wc and 3 other guest houses with their own kitchen and wc.
On the 2nd floor there is the main living and dining room with fireplace, kitchen & wc.
The attic can be used as an extra space for hospitality.
The surface of the plot is 3.5 acres, located between 2 streets (2 entrances) and contains many olive trees.
Construction of a building with license from 1998.
The building is in the rough plaster stage and electric and hydraulic piping, as well as wooden frames, have been passed through the windows.
Communication with floors with internal elevator is planned.
The plot has a finished stone fencing.
It offers panoramic mountain and sea views, in a tranquil green area.
Swimming pool provision has been made.
Distance from Athens 110 km
The house is very close to the suburban train station (Kiato Station)
Ability to divide the building into 2 independent - self-contained residences with separate entrances.
- Άσφαλτο
- 3 Bathrooms
- 1 WC
- 2 Kitchens
- 2 Fireplaces
- Energy Certificate : G
Distances
- Airport: 110.00 Km
- Beach: 1000 metres
- Town: 500 metres
Features
Base Information
Rooms: 155
Beds: 5
Bath: 3
Square meter: 650.00
Energy class : G
Building Information
Flooring: Ground floor
Number of Floors: 4
Built on: 2010
Land Information
Lot Size: 3500 sqmt
Loft
Dual Aspect
Front Facing
Airy
Garden
Frontaged
Inner Stair
Trees
Location






I am interested in
965673, (For Sale) Land Plot || Korinthia/Sikyona - 450 Sq.m, 65.000€
For sale
€ 65.000
965673, (For Sale) Land Plot || Korinthia/Sikyona - 450 Sq.m, 65.000€
For sale
€ 65.000





