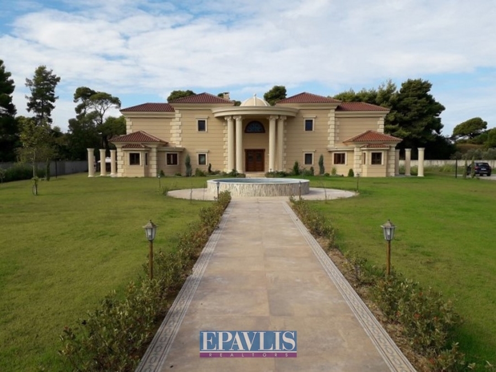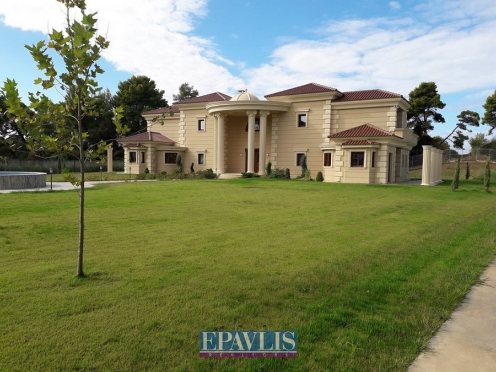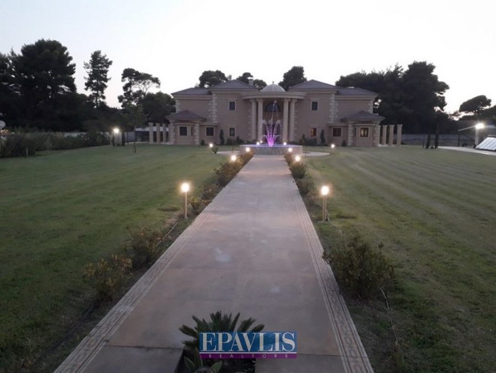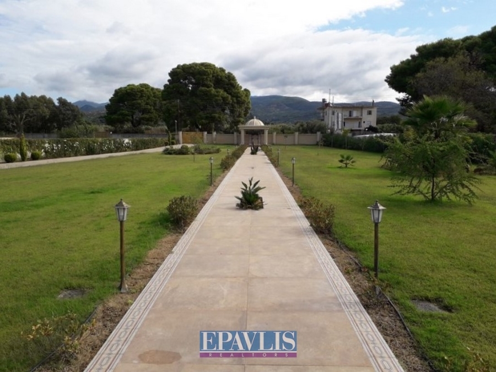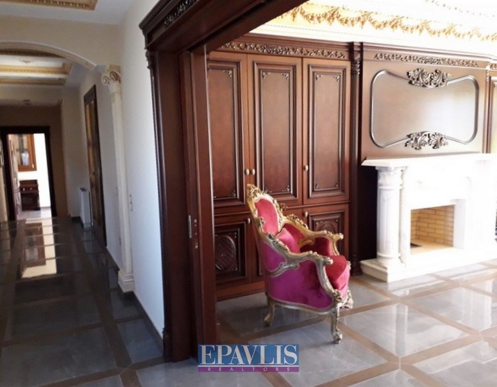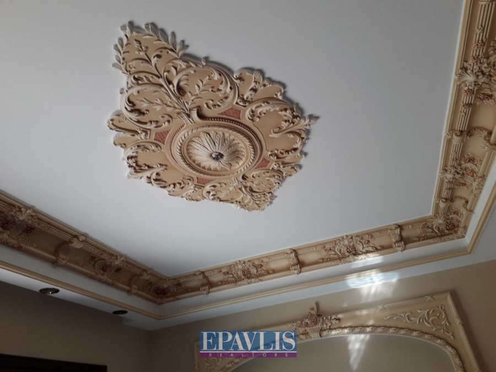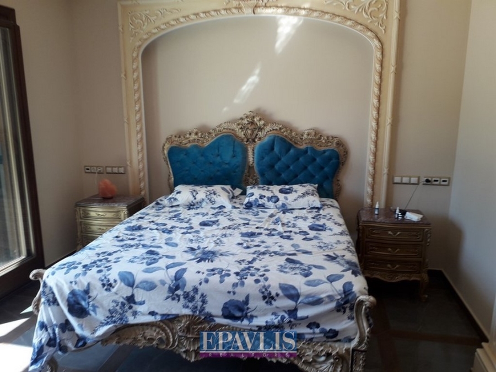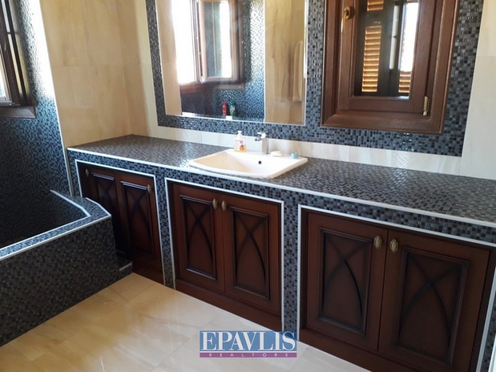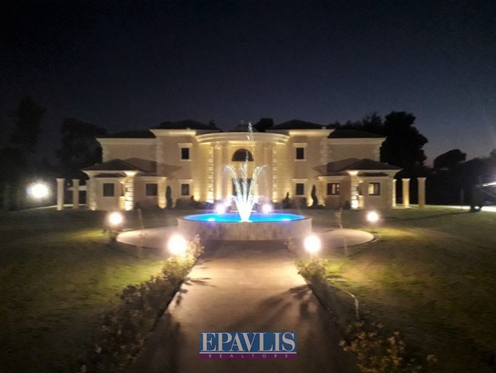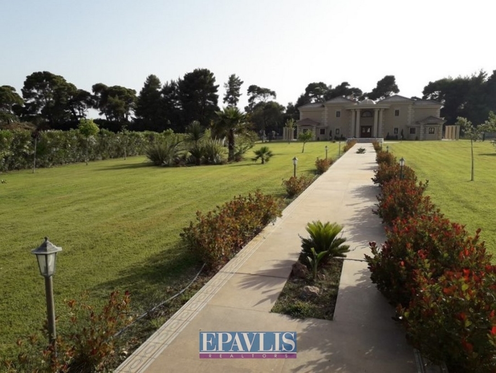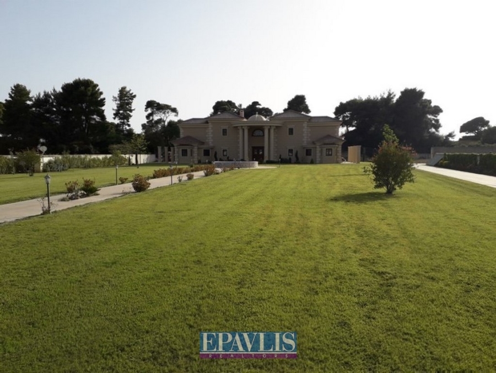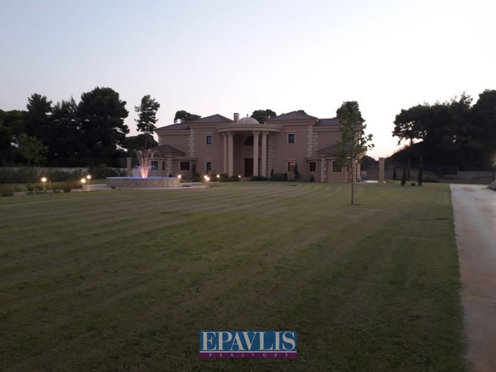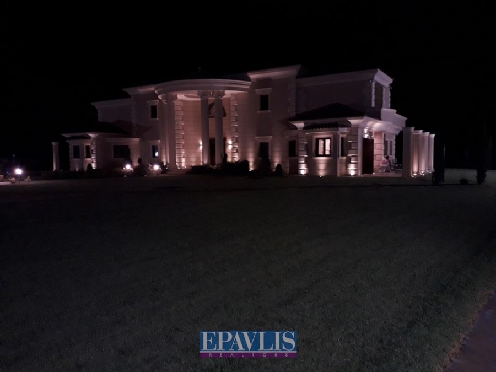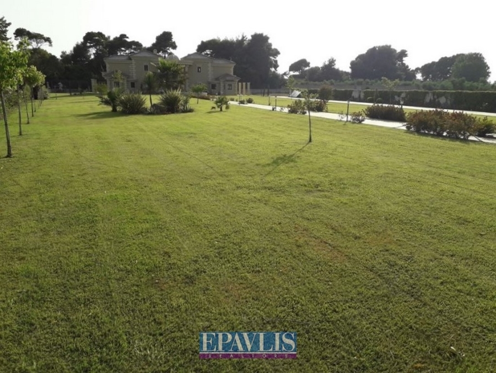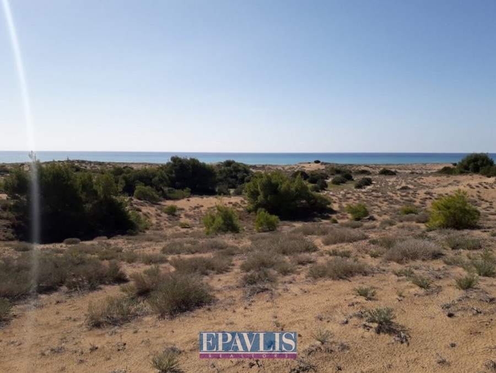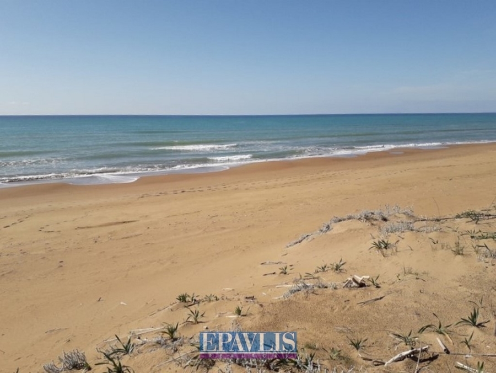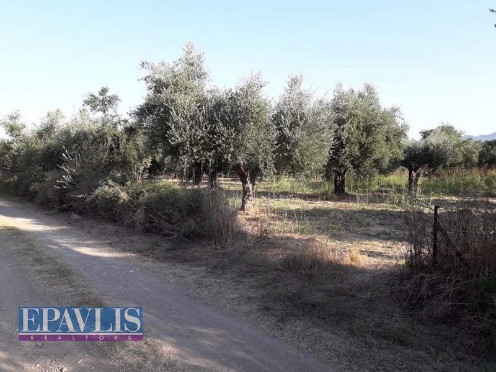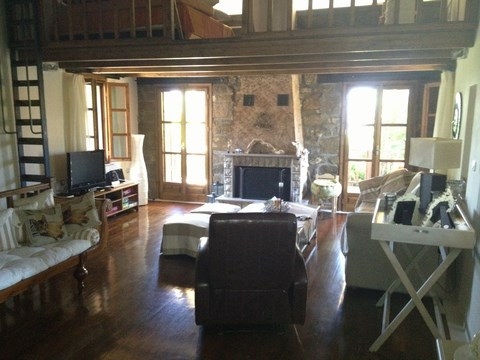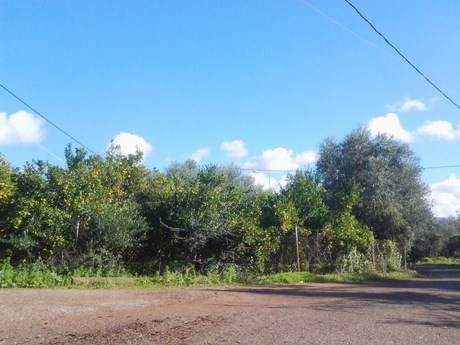Zacharo / Κακόβατος / Villa
Epavlis RealtorsDescription
Super luxurious villa 630 sq.m. on the sea in an area of ??18,000 sq.m. This is a high standard residence designed by a renowned architect and built on three levels. In particular, ground floor with impressive reception areas, living room with fireplace, kitchen, wc, one bedroom ensuite with its bathroom, access to the garden, first floor with two large master bedrooms, with their bathroom, large wardrobes, large balconies with sea view, basement with two en suite bedrooms, home cinema, wine cellar, maid's room, laundry room, internal elevator to all floors and imposing marble staircase.
The villa is located on an 18-acre estate with a garden, it has covered parking, covered machinery that serves the house, water pumps, pressure washers, covered bbq. It has a unique sea view and an amazing virgin sandy beach with direct access from the back entrance of the house.
- Aluminum Frames
- Autonomous Heating
- Petrol
- 6 Bathrooms
- 1 WC
- 2 Kitchens
- 1 Fireplaces
- Energy Certificate : C
Distances
- Beach: 50 metres
Features
Base Information
Rooms: 10
Beds: 5
Bath: 6
Square meter: 630.00
Energy class : C
Parking Information
Parking: 12
Building Information
Flooring: Ground floor
Number of Floors: 3
Built on: 2010
Land Information
Lot Size: 18000 sqmt
Living Areas: 3 Hectares
Cable Internet
Newly Constructed
Stadium
Dual Aspect
Front Facing
Neoclassical
Bright
Exclusive
Mansion
Airy
Elevator
Air Condition
BBQ
Solar System
Double Glasses
Boiler
Garden
Frontaged
Inner Stair
Playroom
Auto Watering System
Trees
Burglar Alarm
Secure Doors
CCTV
Location
I am interested in




