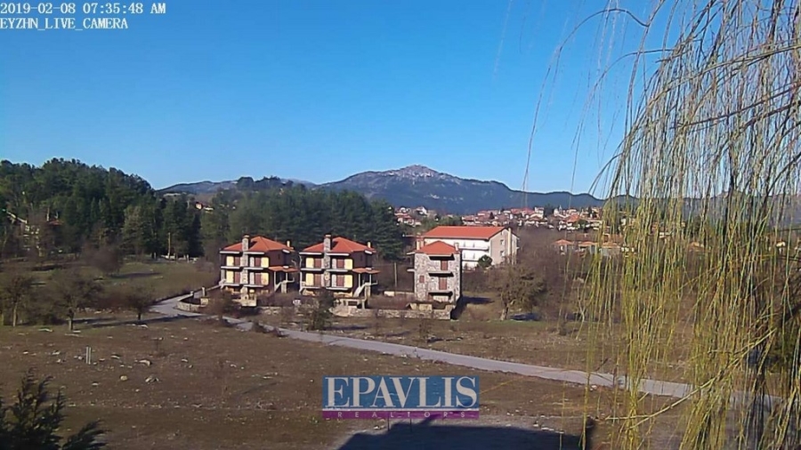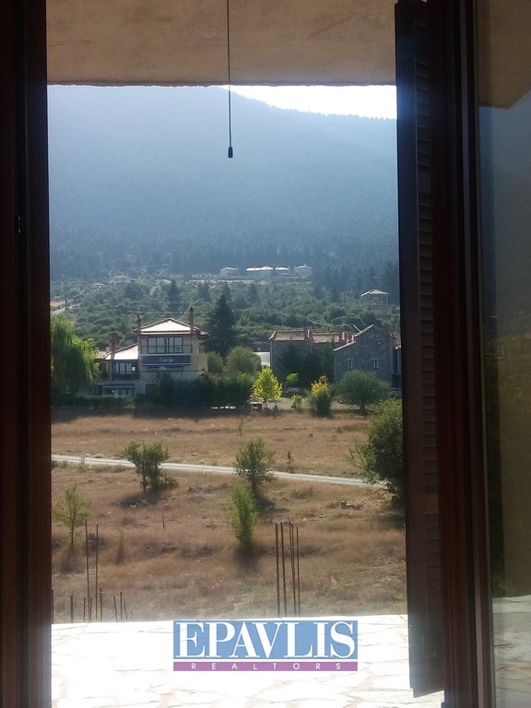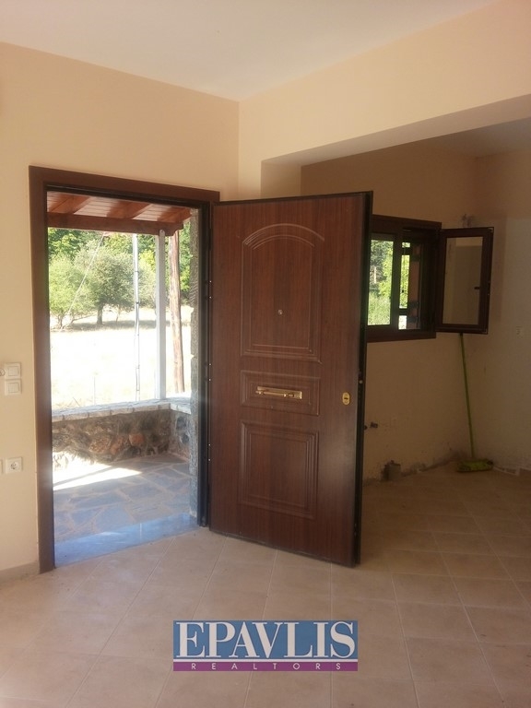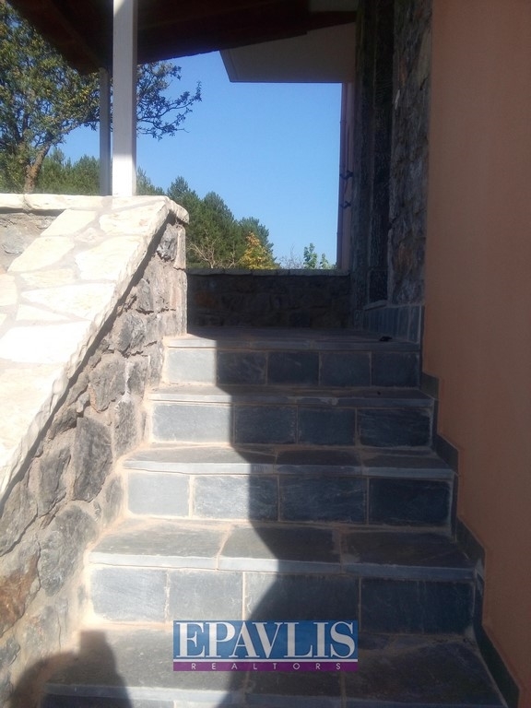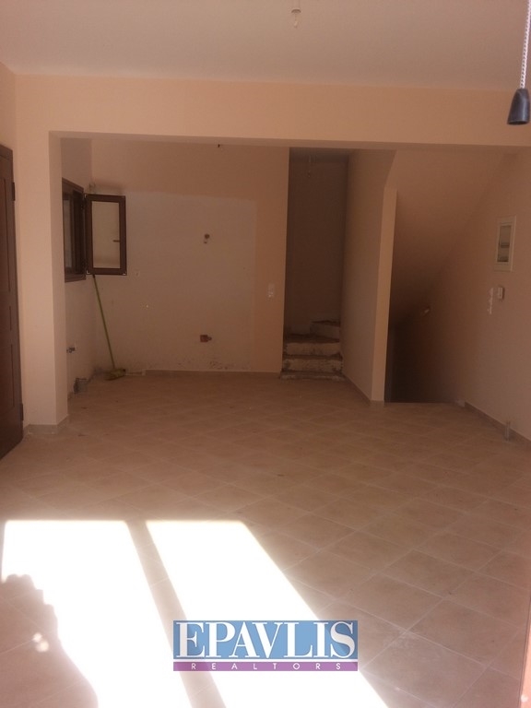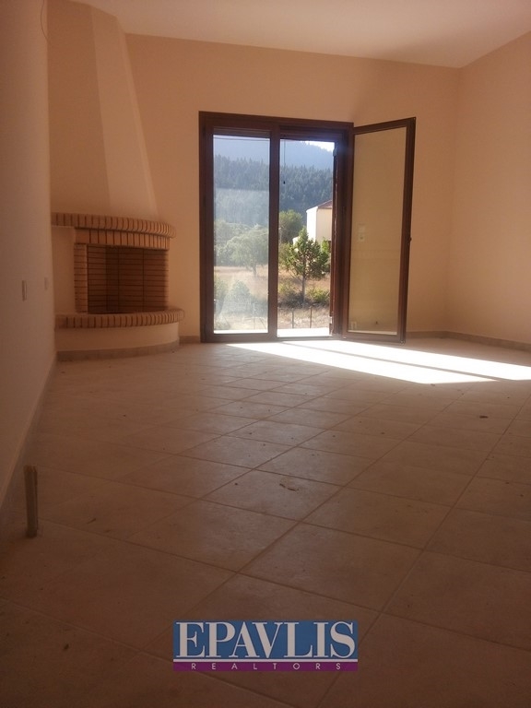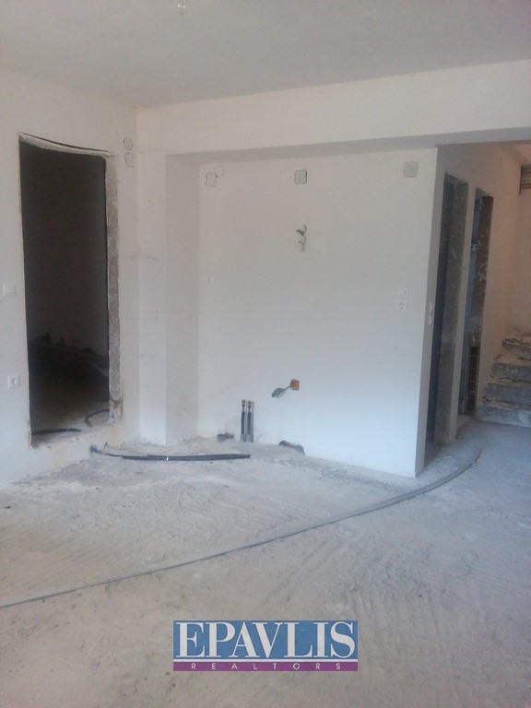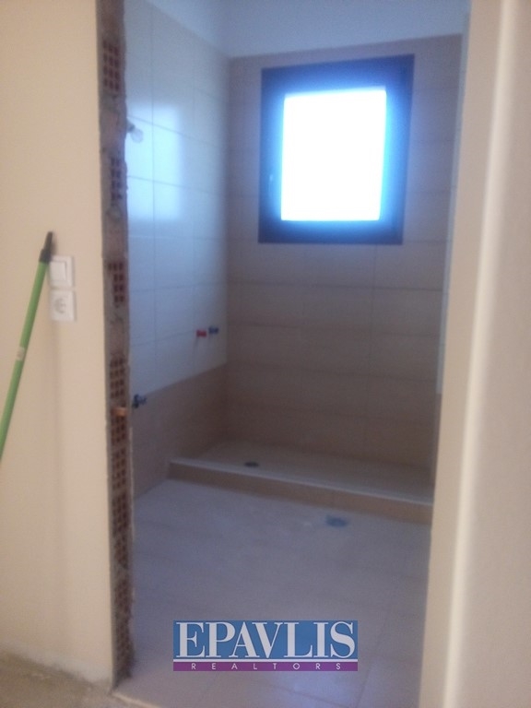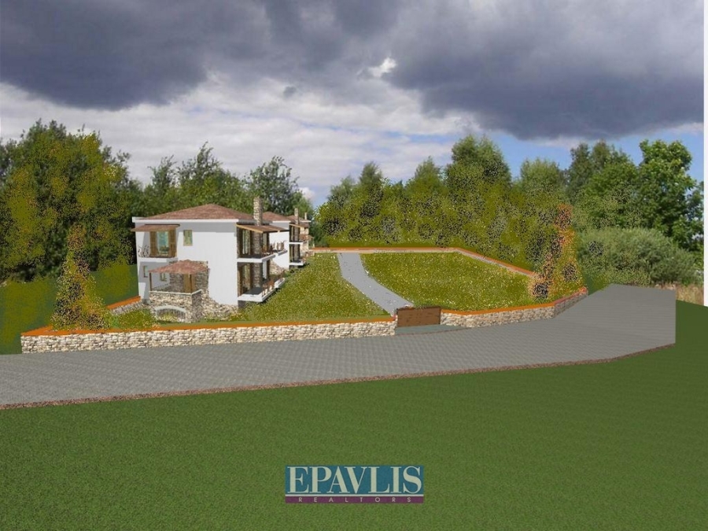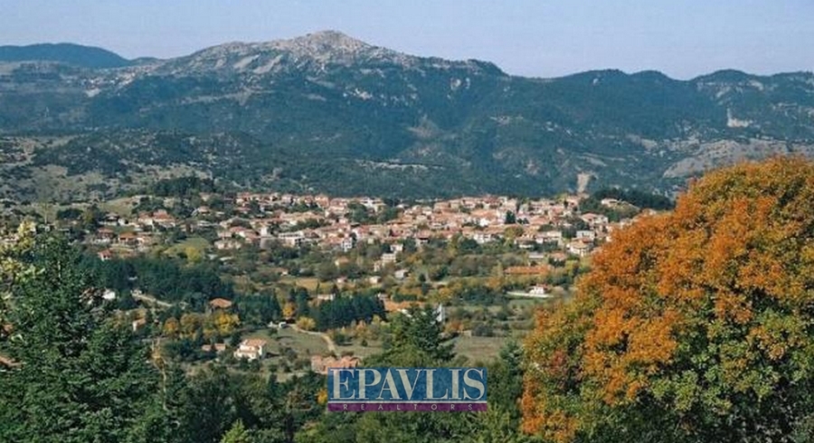Description
Unique stone maisonette of 120 sq.m. in a complex of five traditional houses in the area of Vytina. The house is built on three levels with ground floor with living room with fireplace, dining room, kitchen, guest wc, internal wooden staircase leading to the first floor with two bedrooms, bathroom, terrace overlooking Menalo, basement with large playroom, independent entrance, full bathroom, kitchen, boiler room, burner area. The house is of excellent construction, in the green, with a garden of exclusive use of about 200 sq.m.
- Floor : Tiles
- Wooden Frames
- Autonomous Heating
- Petrol
- 2 Bathrooms
- 1 WC
- 1 Kitchens
- 1 Fireplaces
- Energy Certificate : C
Features
Base Information
Rooms: 5
Beds: 3
Bath: 2
Square meter: 120.00
Energy class : C
Parking Information
Parking: 1
Building Information
Flooring: Ground floor
Number of Floors: 3
Built on: 2014
Land Information
Lot Size: 240 sqmt
Living Areas: 1 Hectares
Newly Constructed
Pets Allowed
Dual Aspect
Front Facing
Stonehouse
Bright
Traditional
Airy
No Maintenance Charges
Double Glasses
Frontaged
Inner Stair
Secure Doors
Location
I am interested in




