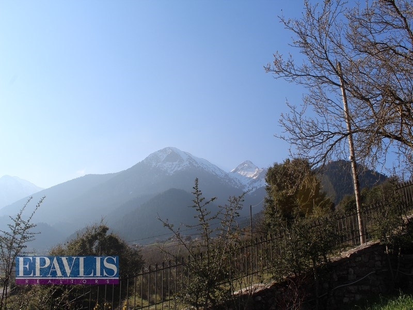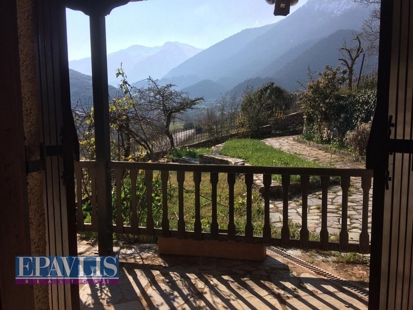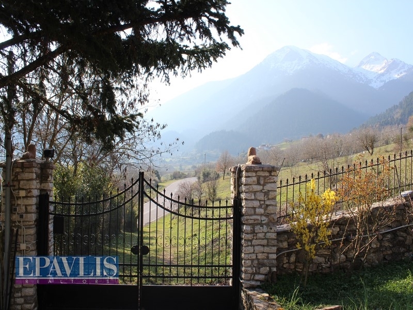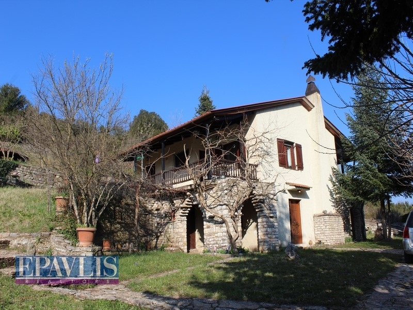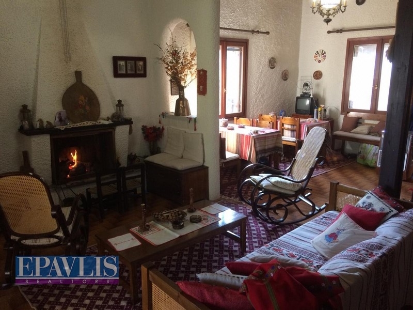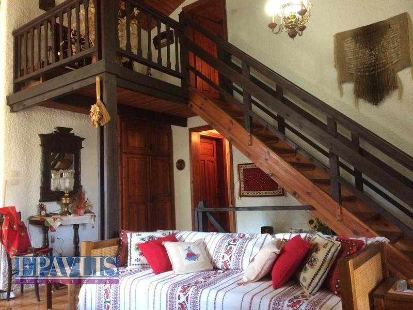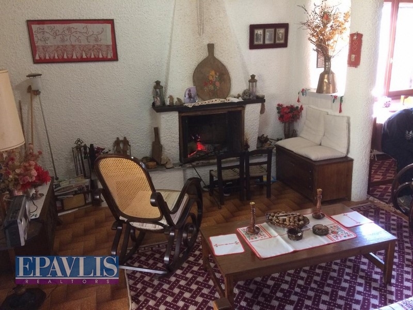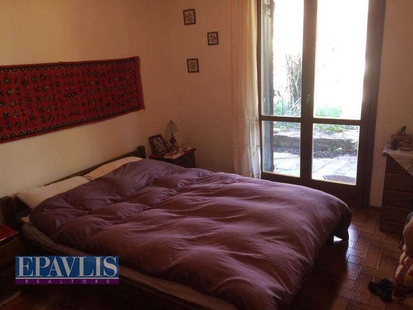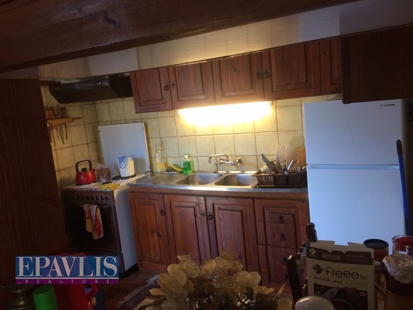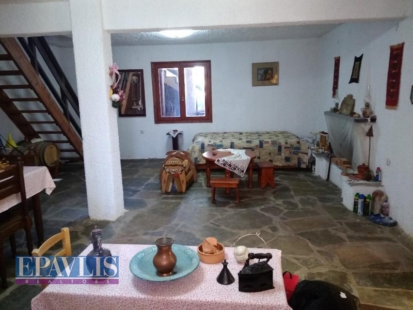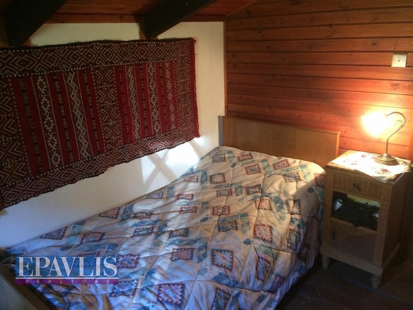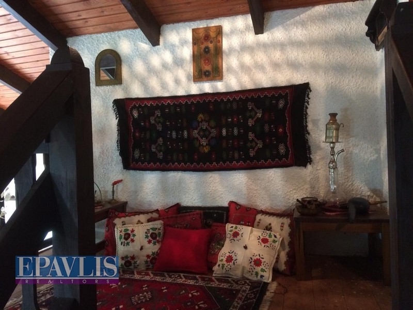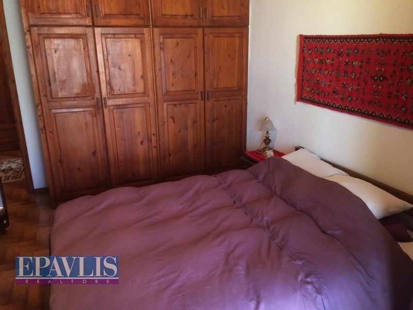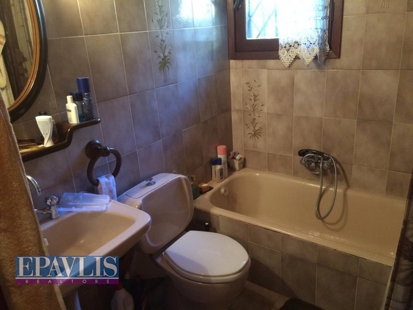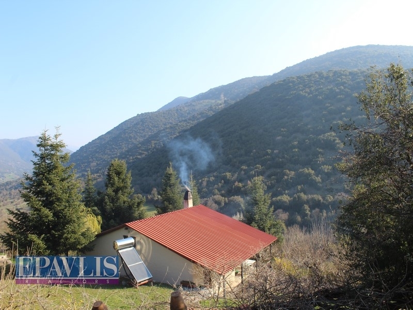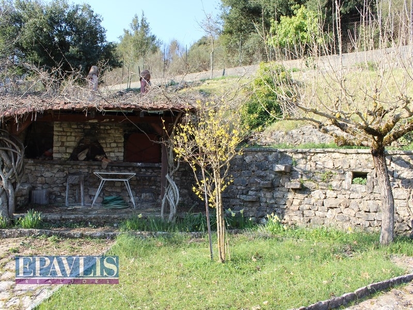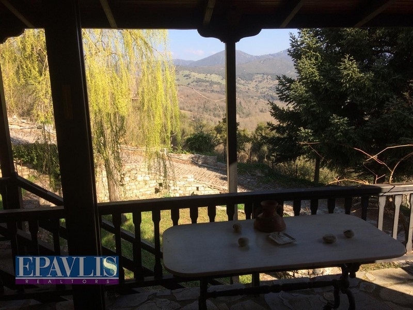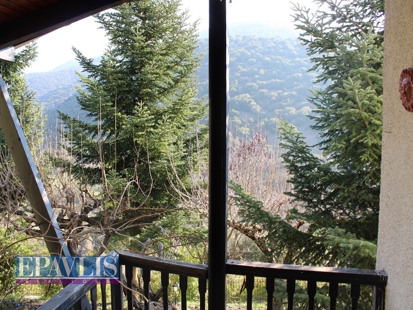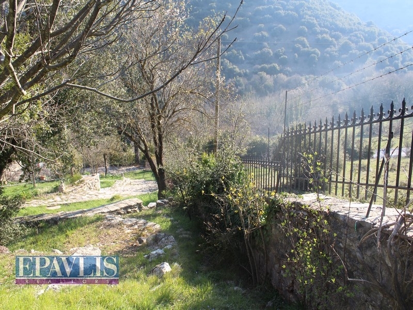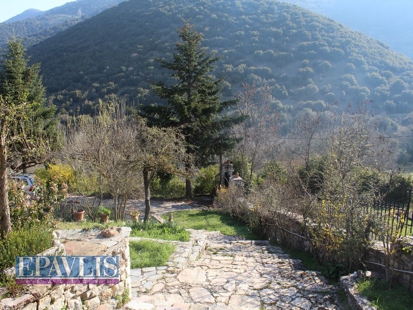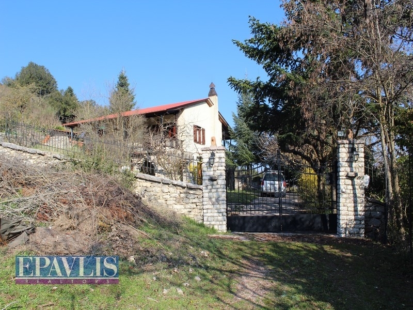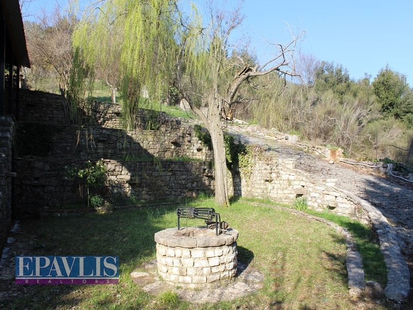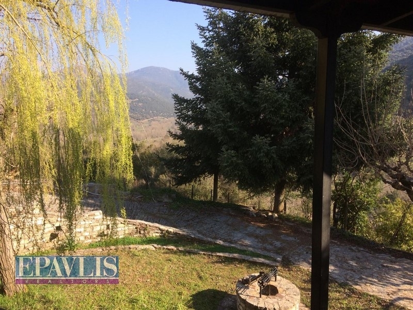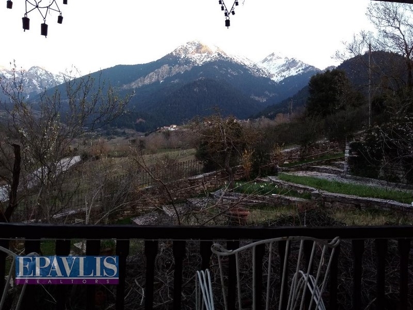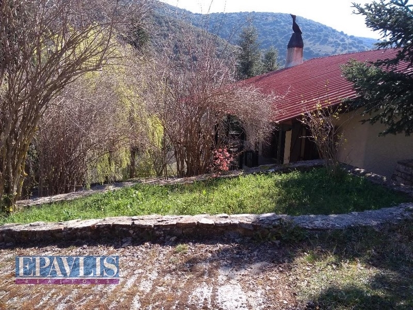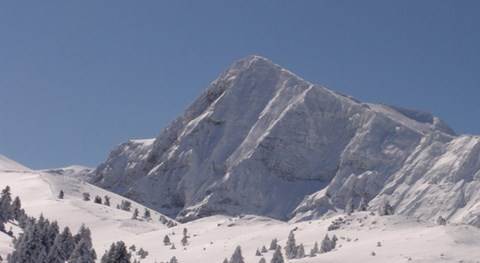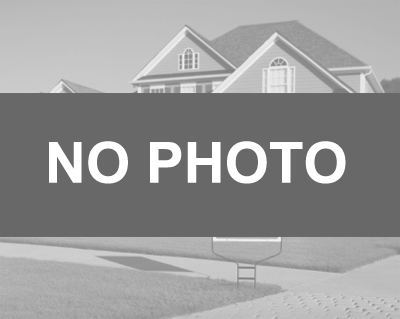Description
Traditional house of 150 sq.m. built on two levels on a plot of 2.100 sq.m. in a beautiful green environment. It has a living room with a fireplace, a dining room, a kitchen, two bedrooms, bathrooms, an internal wooden staircase leading to an attic with a third bedroom, large verandas with panoramic view, large landscaped garden, wood oven, fencing with stone carpentry, storage room.
- Floor : Tiles
- Wooden Frames
- Autonomous Heating
- Petrol
- 1 Bathrooms
- 1 Kitchens
- 1 Fireplaces
- Energy Certificate : udp
Features
Base Information
Rooms: 4
Beds: 3
Bath: 1
Square meter: 150.00
Energy class : udp
Parking Information
Parking: 4
Building Information
Flooring: Ground floor
Number of Floors: 2
Built on: 1985
Land Information
Lot Size: 2100 sqmt
Loft
Pets Allowed
Stadium
Dual Aspect
Front Facing
Stonehouse
Bright
Traditional
Airy
BBQ
Solar System
Garden
Frontaged
Inner Stair
Trees
I am interested in




