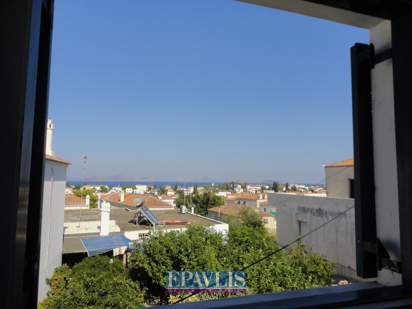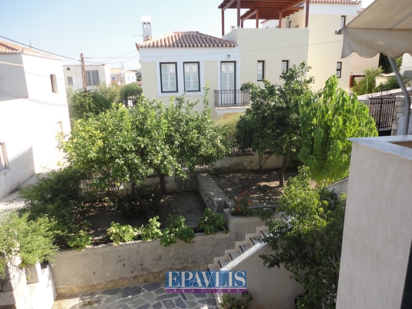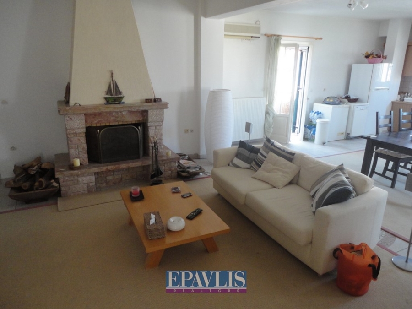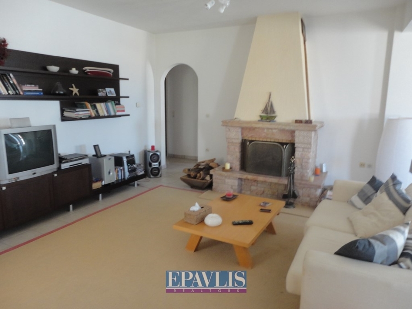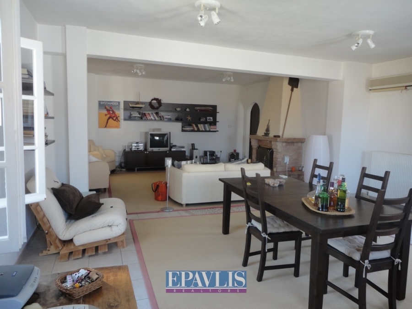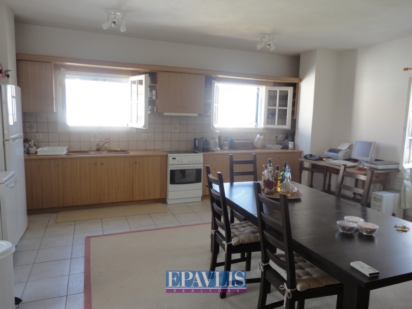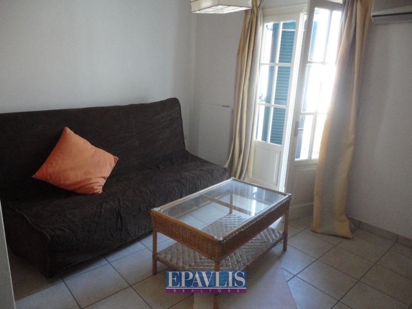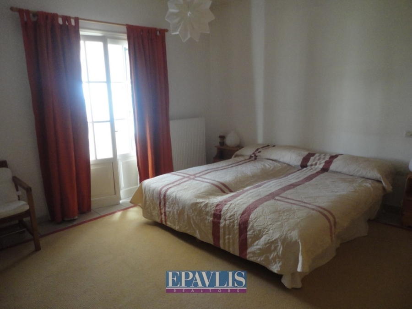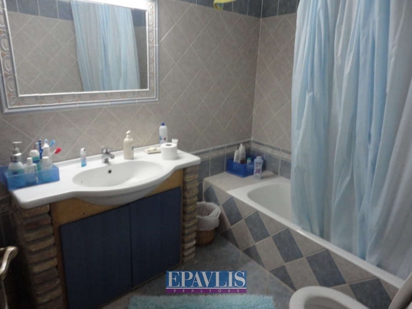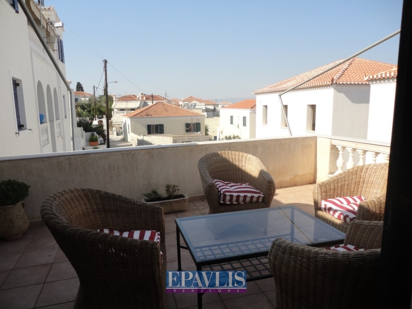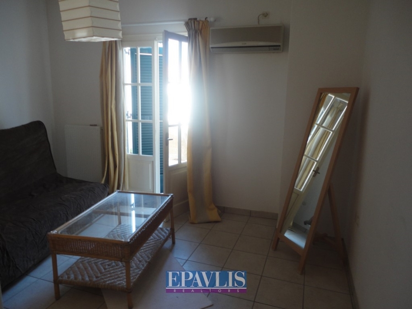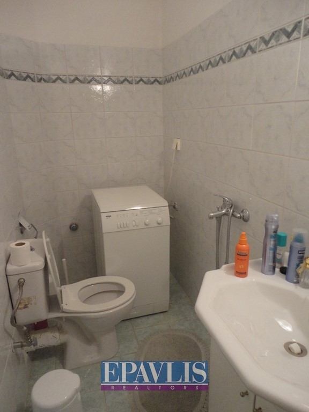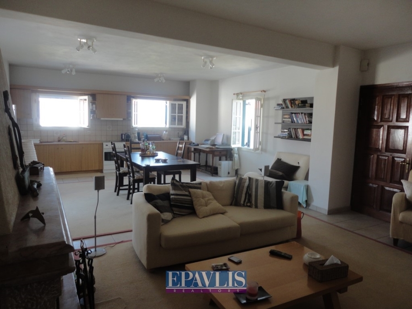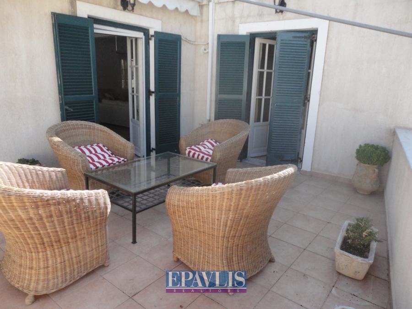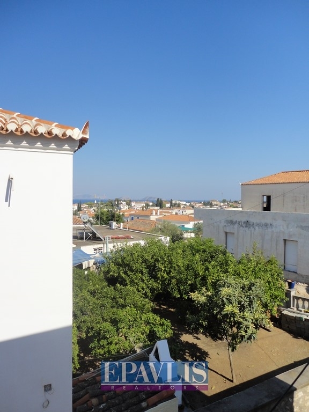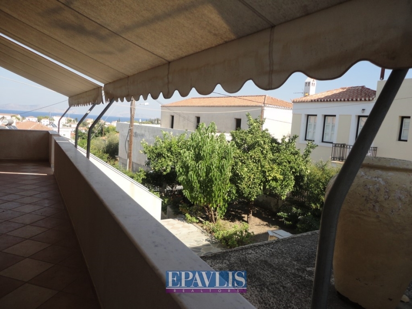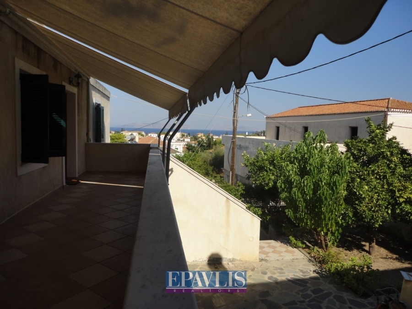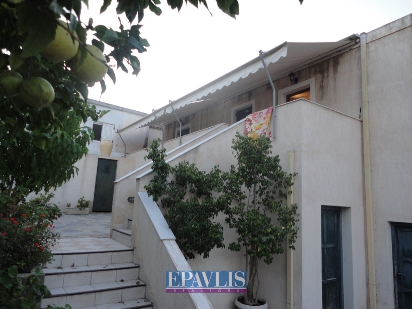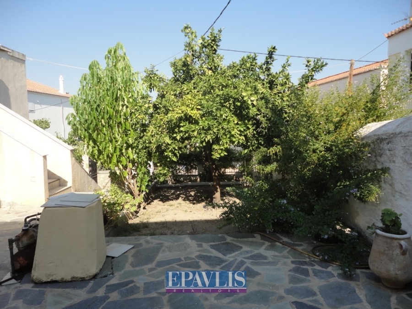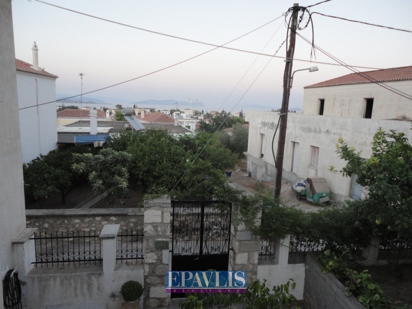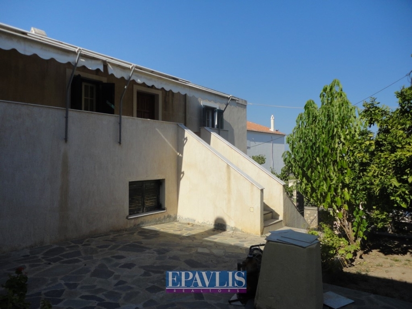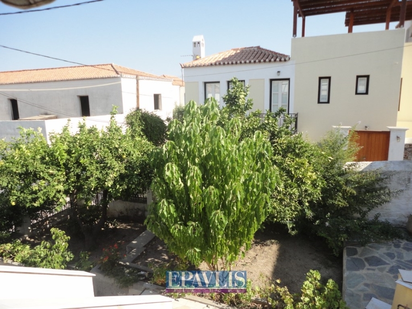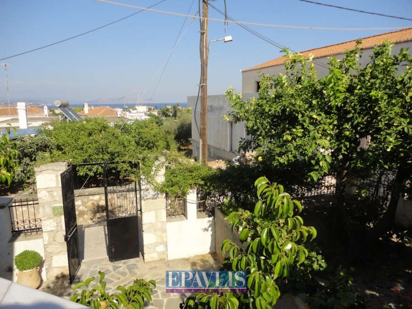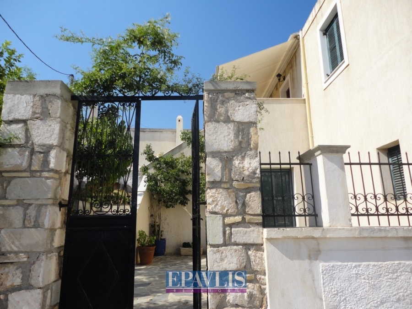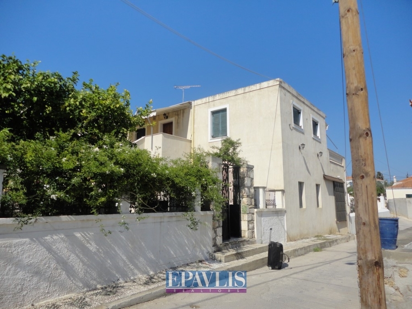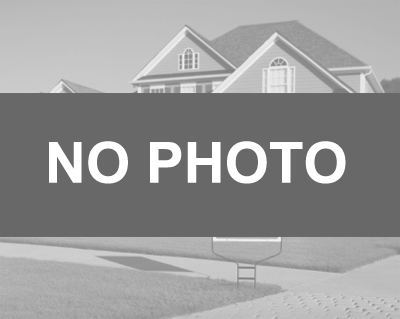Description
Two storey house , with a total area of ??280 sq.m. on a plot of 311 sq.m. in the center of Spetses. The house consists of a ground floor of 150 sq.m. which was originally built in 1960, undeveloped with the possibility, based on a study, of the construction of two independent apartments of 75 sq.m. each, or conecting with the first floor, as a single propery . First floor 130 sq.m. built in 1995, renovated in 2015, consisting of living room with fireplace, dining room, open plan kitchen, three bedrooms, of which two master, two bathrooms, terraces with awning and sea view, The house is fully equipped, has oil heating and air conditioning, allowing It is open all year round, has a garden with trees and bbq, is located 5 minutes from the beach and 10 minutes from the Old Port. Property ideal for a holiday home and for tourist exploitation.
- Floor : Tiles
- Wooden Frames
- Personal Heating
- Petrol
- 2 Bathrooms
- 1 Kitchens
- 1 Fireplaces
- Energy Certificate : E
Distances
- Beach: 400 metres
Features
Base Information
Rooms: 8
Beds: 3
Bath: 2
Square meter: 280.00
Energy class : E
Parking Information
Parking: 1
Building Information
Flooring: Ground floor
Number of Floors: 2
Built on: 1990
Remodeled on: 2015
Land Information
Lot Size: 311 sqmt
Living Areas: 1 Hectares
Renovated
Dual Aspect
Front Facing
Bright
For Investment
Airy
Air Condition
BBQ
Double Glasses
Awnings
Garden
Frontaged
Trees
Location
I am interested in




