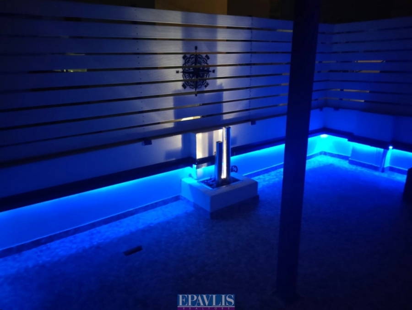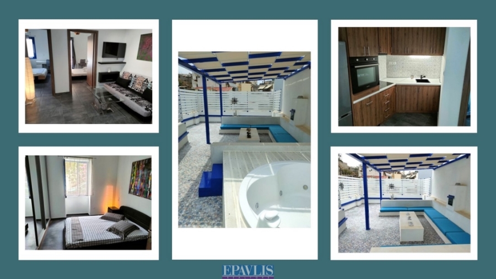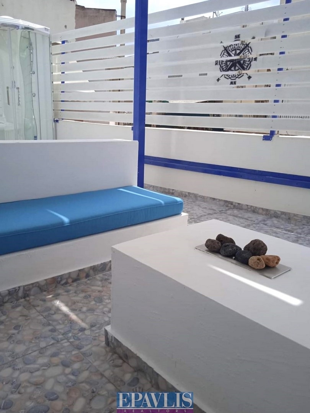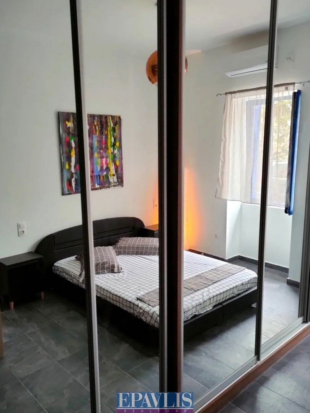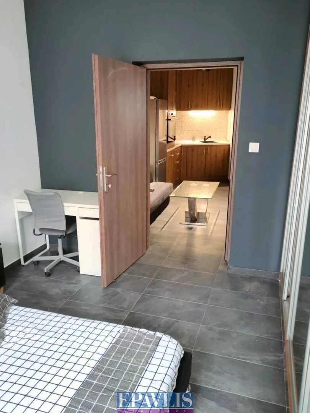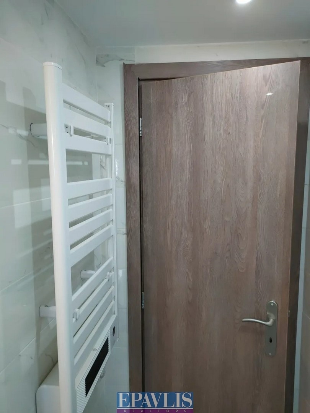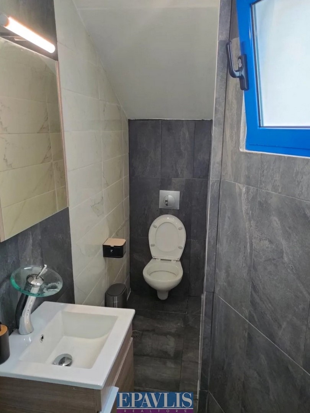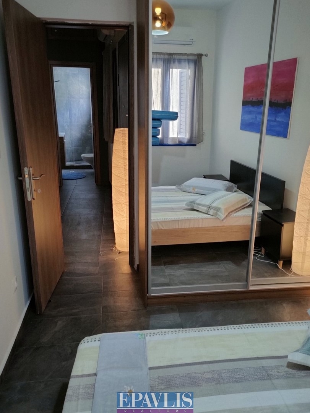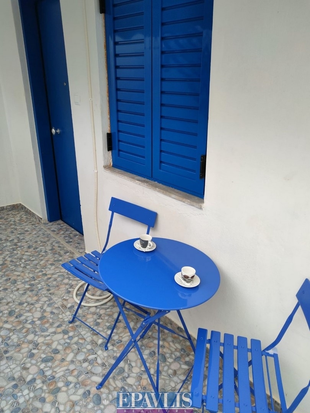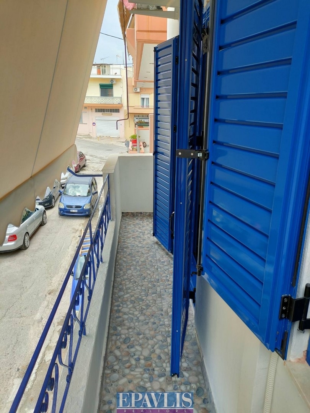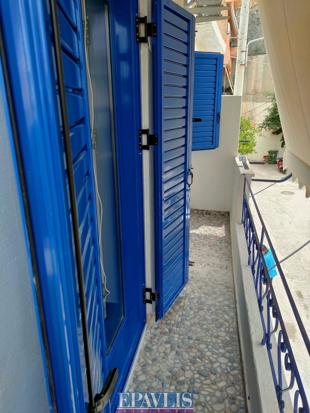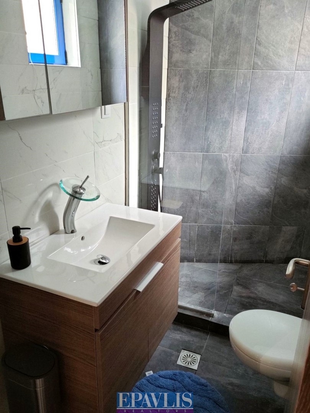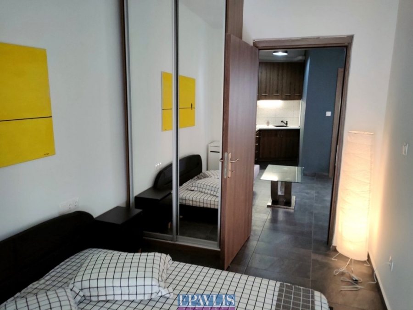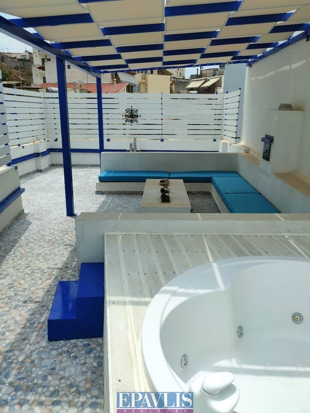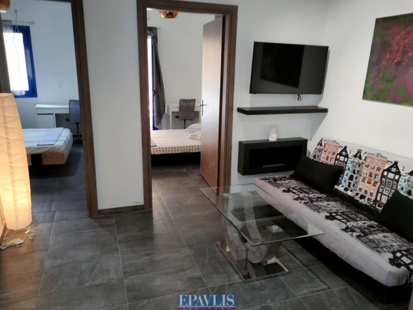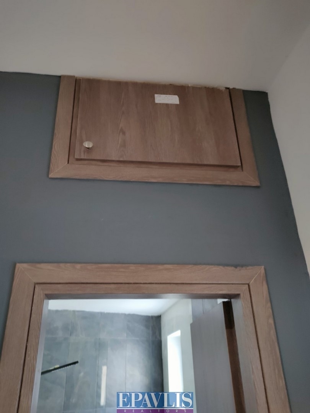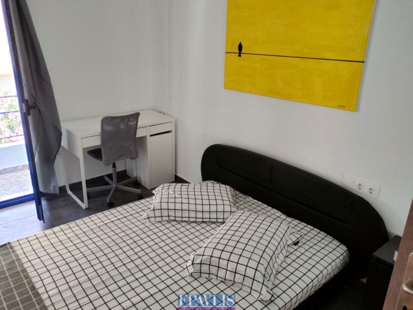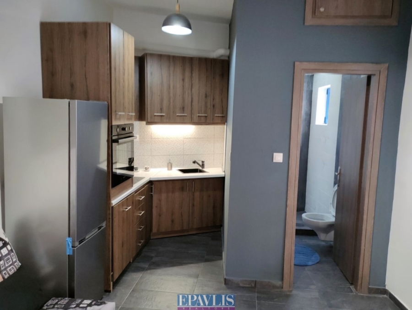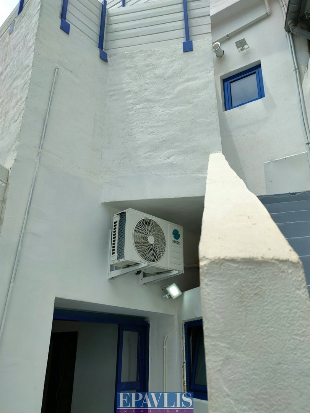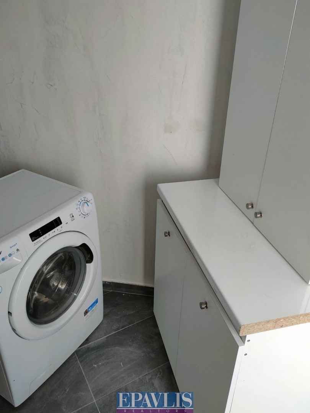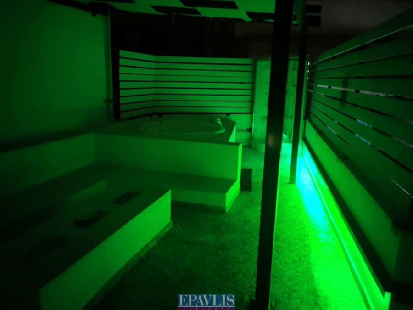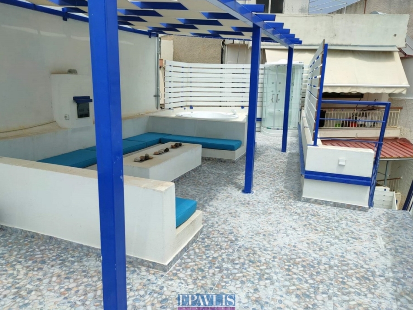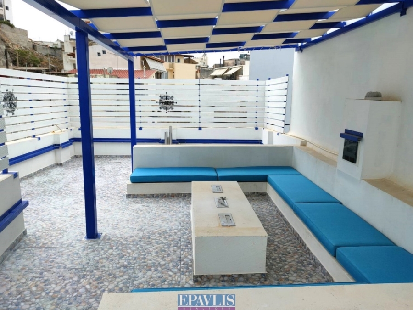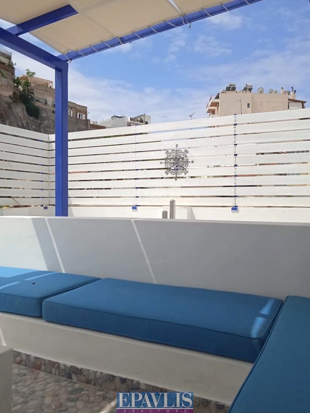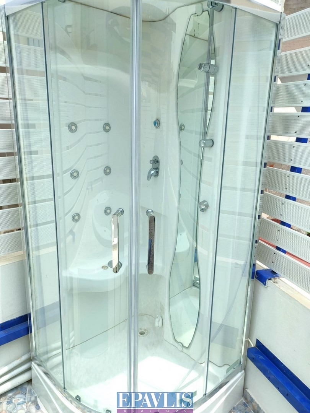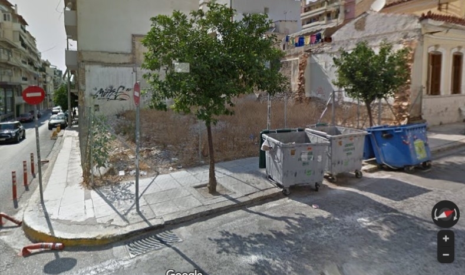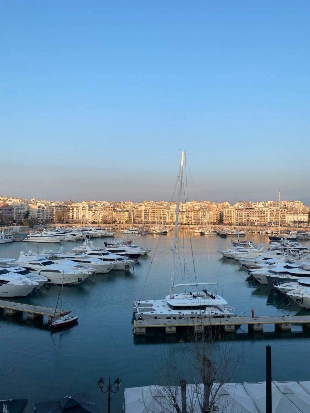Description
A duplex house (ground and first floor) in Piraeus renovated externally according to the greek island architecture (Cycladic style blue and white) of total area of 115 square meters is for sale. It contains two luxury flats a 50 square meter (at the 1st Floor with two bedrooms) as well as a 48 square meter (at the ground flour with one bedroom) as well as common closed (17 square meters) and open spaces (65 square meters):
Both flats have just been refurbished, fully furnished and decorated by an interior design expert. Both have entrance corridor, kitchen and living room plus a bathroom. All rooms have plenty of natural light. Both kitchens have much storage room with cupboards, and they are equipped with utensils, pots and frying pans as well as fridges with freezer, built-in ceramic cookers and ovens, as well as dish-washing machines.
Also both flats contain each also a 37' Smart TV, a fireplace with bioaithanol, and double beds with memory foam matrices for comfortable and healthy sleep as well as sofas convertible to a double bed located in the living room and tables, desks with chairs and huge wardrobes.
Both flats have exclusive access to the roof garden of extra 60 square meters on the upper/second floor with fountain, pergola, built-in salon with external fireplace, jakouzi for 3/4 persons and shower/hamam both with continuous hot water from a solar panel. Easy street parking and economic electricity bill. The duplex house is located in a quite neighborhood but very close (100m) to the central market with supermarket, Gym, restaurants, etc, very well connected with public transportation and just 5 minutes walk to two metro stations, "Nikaia" and "Maniatika" in Piraeus that gives access to Athens center and to Piraeus Port in 15 and 5 minutes respectively.
Both flats are sold furnished and equipped with everything and the whole house is a unique opportunity for an ideal investment. Currently, total monthly rental income is 1500 EU.
- Floor : Tiles
- Aluminum Frames
- Autonomous Heating
- Electricity
- 2 Bathrooms
- 2 Kitchens
- 2 Fireplaces
- Energy Certificate : B+
Features
Base Information
Beds: 3
Bath: 2
Square meter: 115.00
Energy class : B+
Building Information
Flooring: Ground floor
Number of Floors: 2
Built on: 1970
Remodeled on: 2023
Land Information
Living Areas: 2 Hectares
Renovated
Dual Aspect
Bright
Exclusive
For Investment
Airy
Air Condition
Solar System
Double Glasses
Jacuzzi
Inner Stair
Furnishings
Painted
Secure Doors
Location






I am interested in




