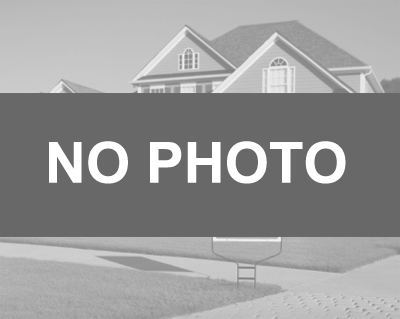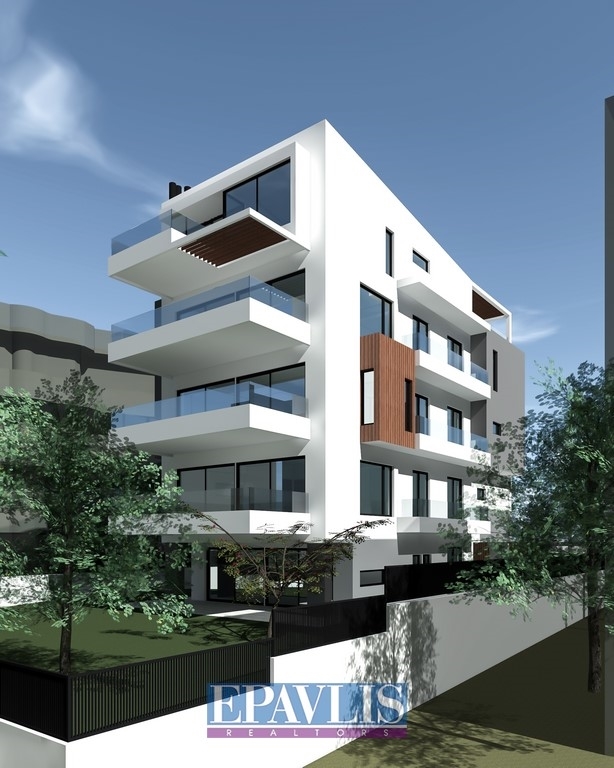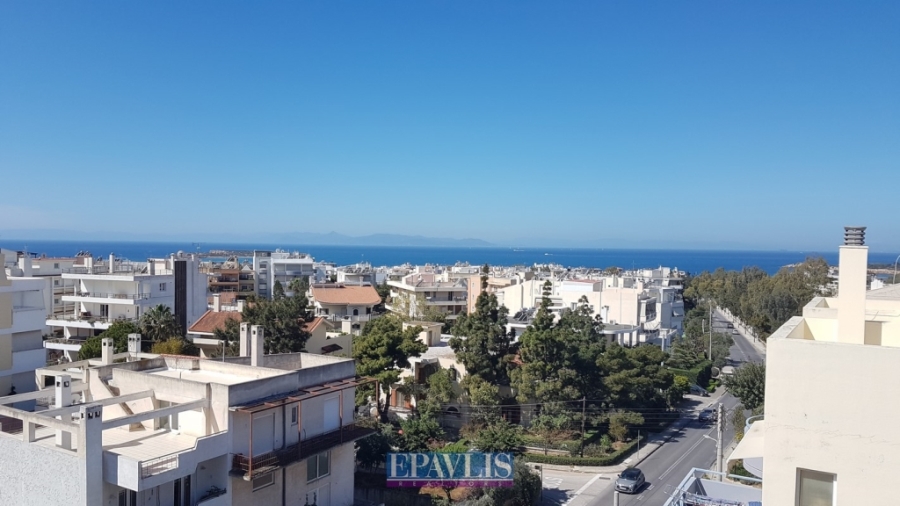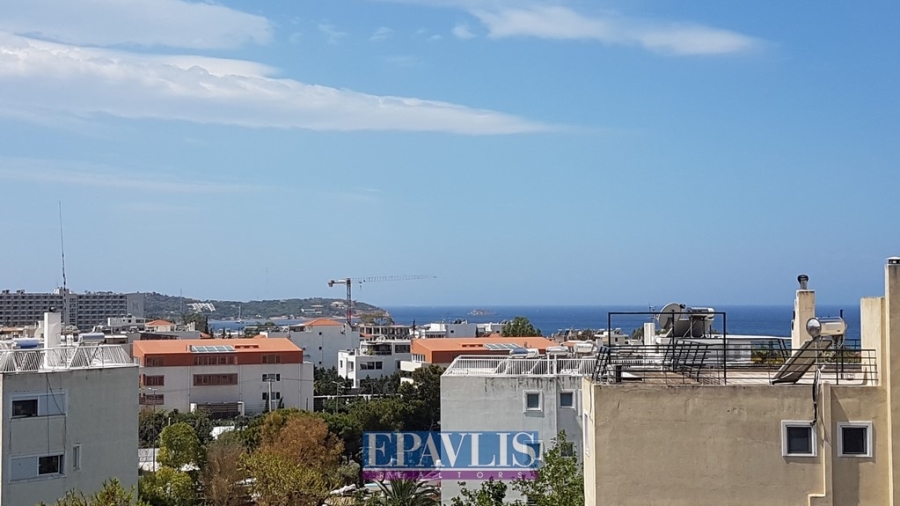
Voula / Δικηγορικά / Building
Epavlis RealtorsDescription
3-storey residence building with Ground (closed) space, 432sq.mt. total (used) space, in 683sq.mt. plot, constr.1975, in a wonderful neighborhood in Dikigorika Voulas on the borderline with Panorama. It has 23mt. road-facade, plot coverage apprx. 130sq.mt. and sea-view from the upper floors. It consists of a ground Floor of 91,8sq.mt. that can be turned into one or two appartments, 1st and 2nd floor of 114,94sq.mt. with 3 Bedrooms, bathroom, WC, kitchen, living area, and last 3rd-floor of 110,2sq.mt. with 2 bedrooms, bathroom, WC, kitchen, living area. Also elevator, 2 entrances per floor-apartment, parking entrance at the side of the building leading at the back yard, with huge plot to be exploited for parking area, garden, pool, etc. Despite its age the construction of the building is very good and on rocky ground. It has been renovated mid nineties. The whole building is one legal entity. Excellent investment in a wonderful upgraded spot/neighborhood at the entrance of Panorama Voulas.
- Floor : Mosaic & Wooden
- 3 Bathrooms
- 3 WC
- 3 Kitchens
- Energy Certificate : udp
Features
Base Information
Beds: 8
Bath: 3
Square meter: 430.00
Energy class : udp
Parking Information
Parking: 6
Building Information
Number of Floors: 4
Built on: 1975
Land Information
Lot Size: 683 sqmt
Living Areas: 3 Hectares
Location






I am interested in








