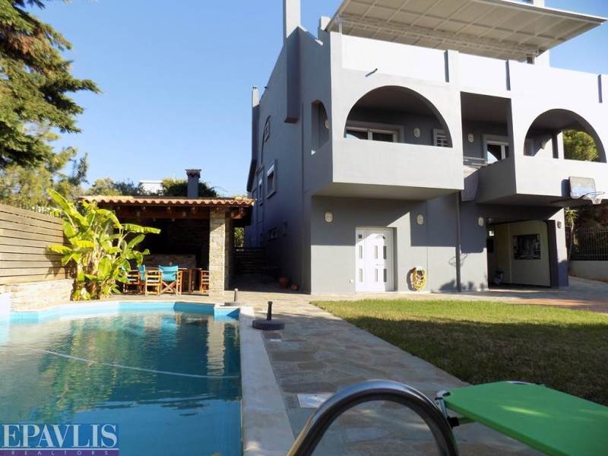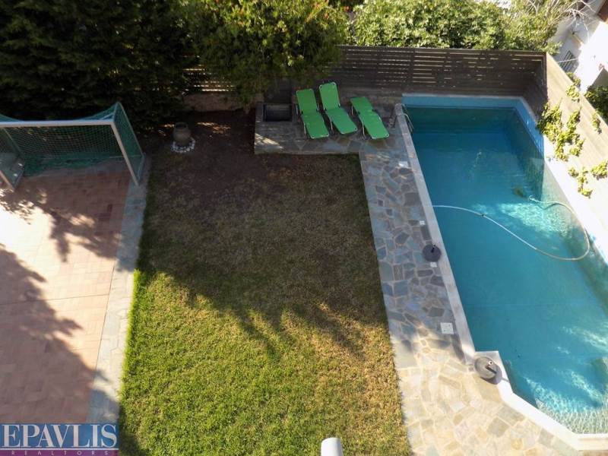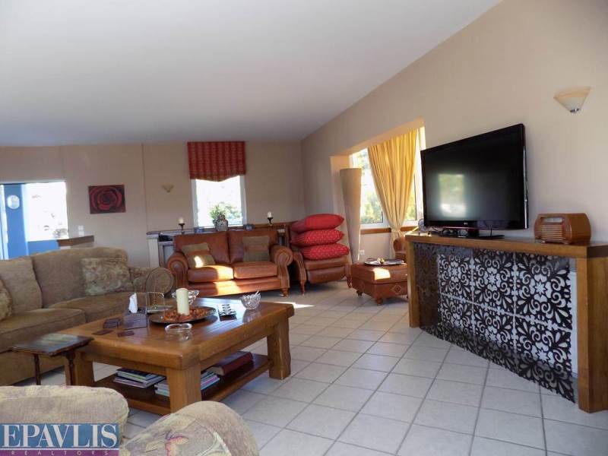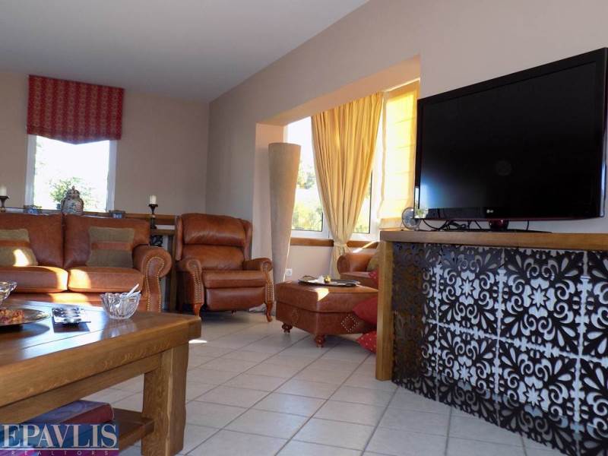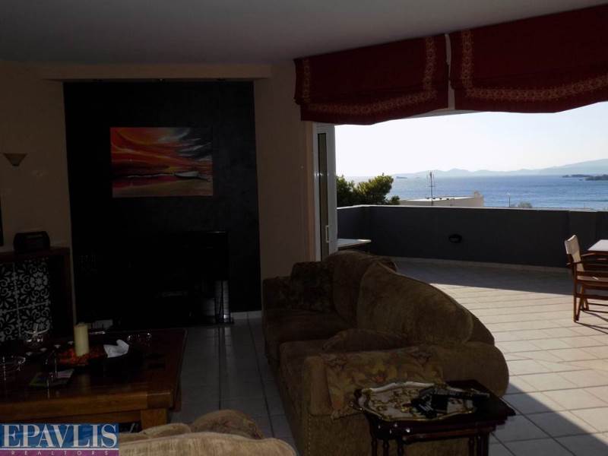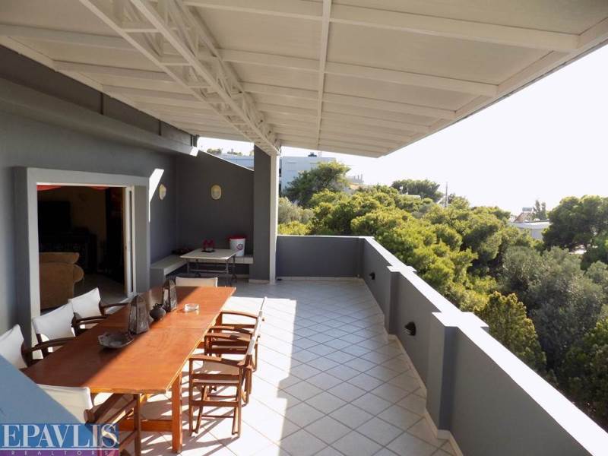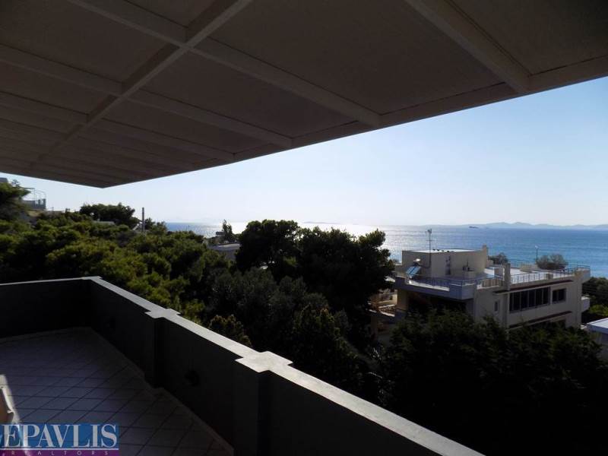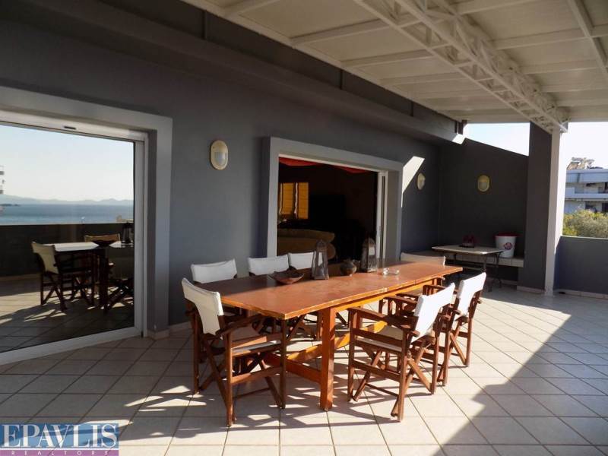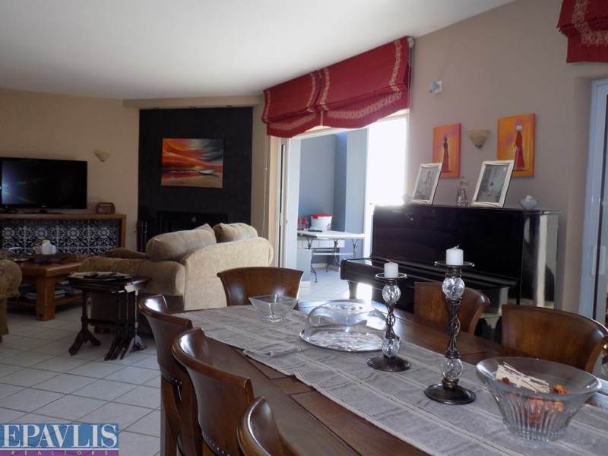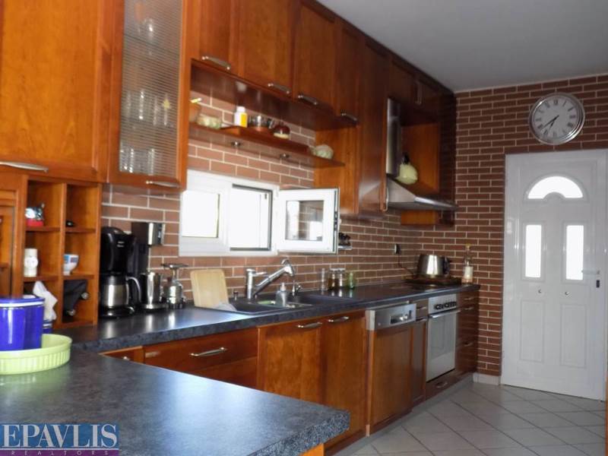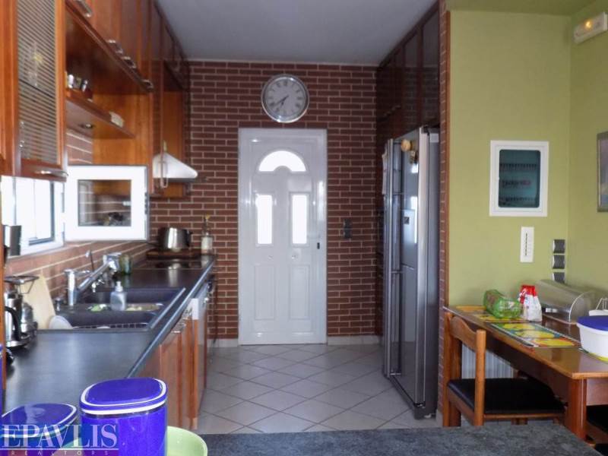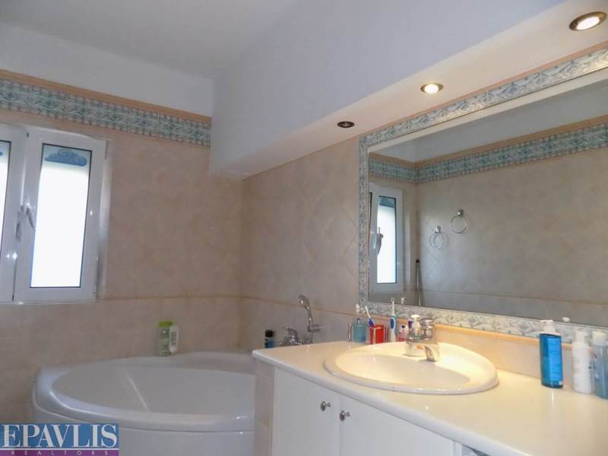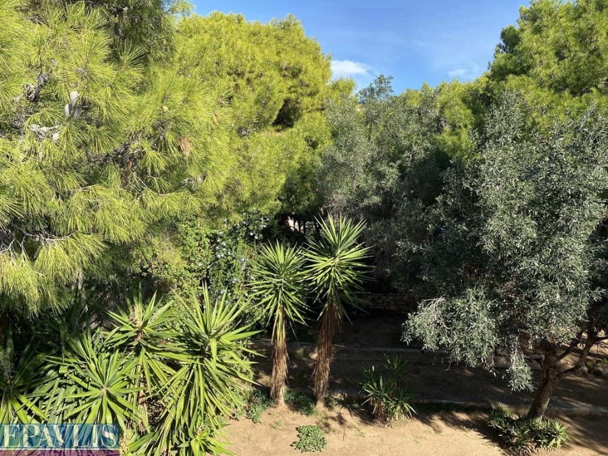Description
This 430 sq.m. detached house benefits from a wonderful
sea view and is only a few meters from a sandy beach. It is split in 3 levels
and sits on a 780 sq.m. piece of land in the center of Saronida. The ground
floor is a large garage with storage and bathroom. The first floor is host to
three bedrooms- one is master of 32 sq.m. with fireplace, bathroom, office and
storage. The highest floor includes a large fireplace living room with open
plan kitchen and a w.c.. There verandas on both sides of this level. The 3
levels have their own entrances and are connected with an internal staircase.
The outside area of the property boasts a 35 sq.m. swimming pool next to a pool
bar and a bathroom.
- Floor : Tiles
- Aluminum Frames
- Autonomous Heating
- Petrol
- 4 Bathrooms
- 1 WC
- 1 Kitchens
- 2 Fireplaces
- Energy Certificate : udp
Distances
- Airport: 30.00 Km
- Beach: 320 metres
Features
Base Information
Beds: 3
Bath: 4
Square meter: 430.00
Energy class : udp
Parking Information
Parking: 4
Building Information
Number of Floors: 3
Built on: 1989
Land Information
Lot Size: 780 sqmt
Front Facing
Bright
Exclusive
Air Condition
BBQ
Swimming Pool
Solar System
Triple Glasses
Garden
Frontaged
Inner Stair
Playroom
I am interested in




