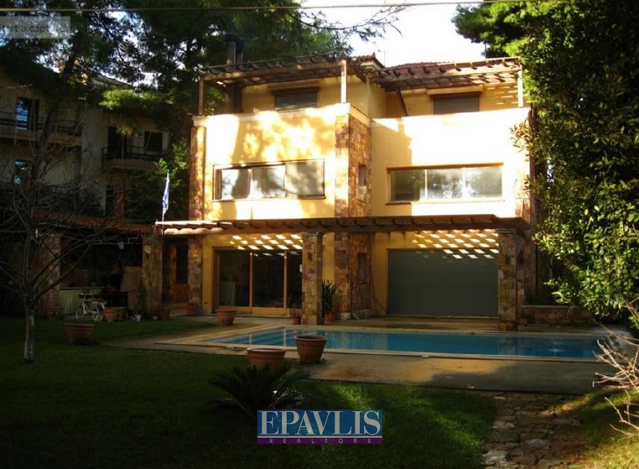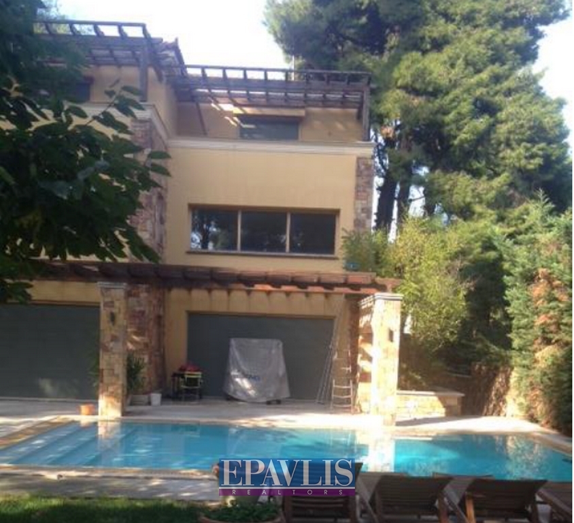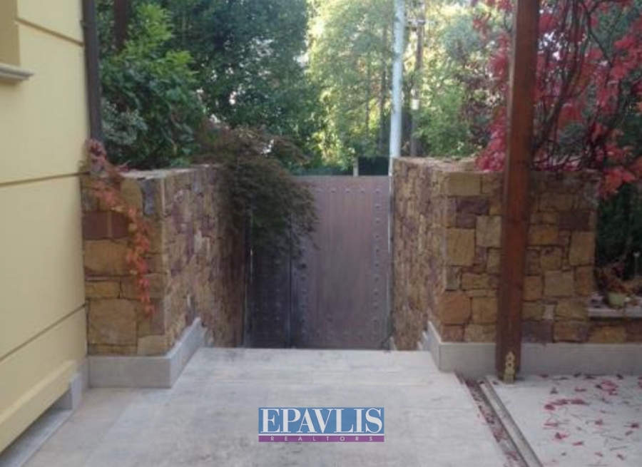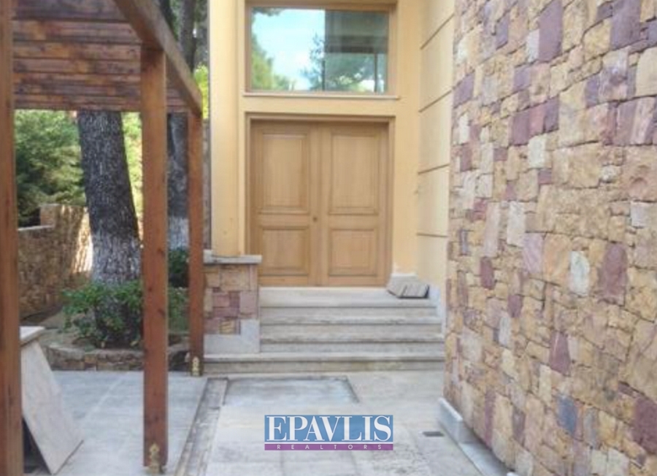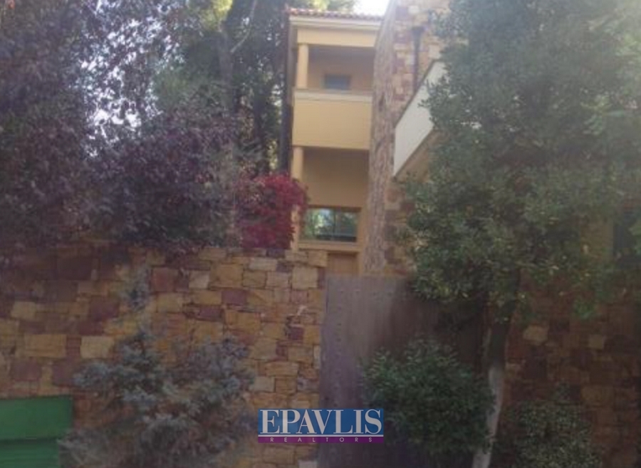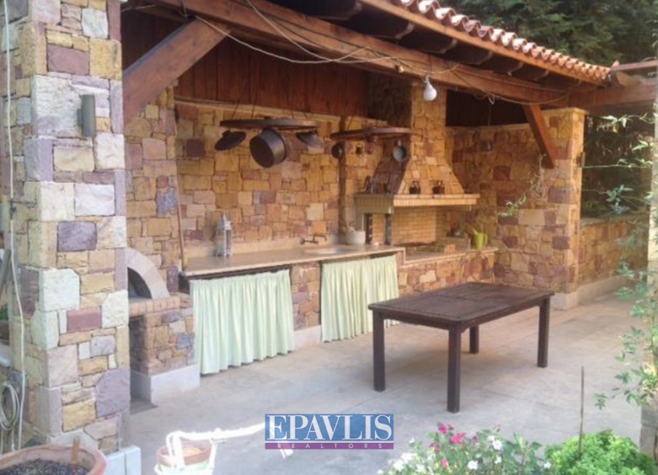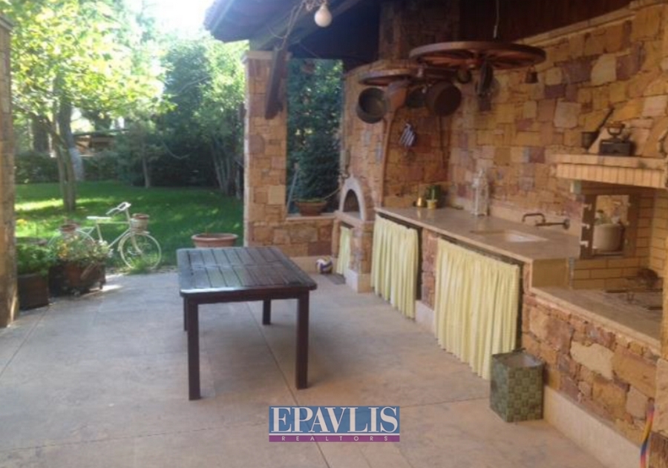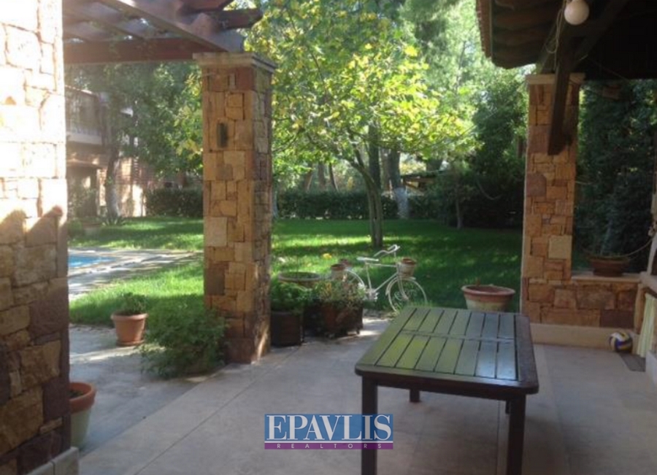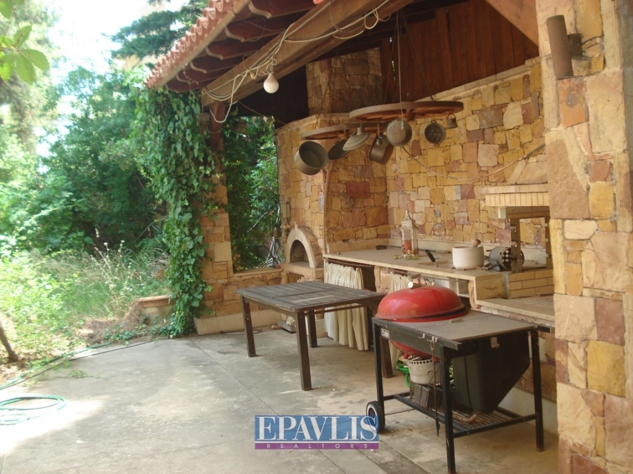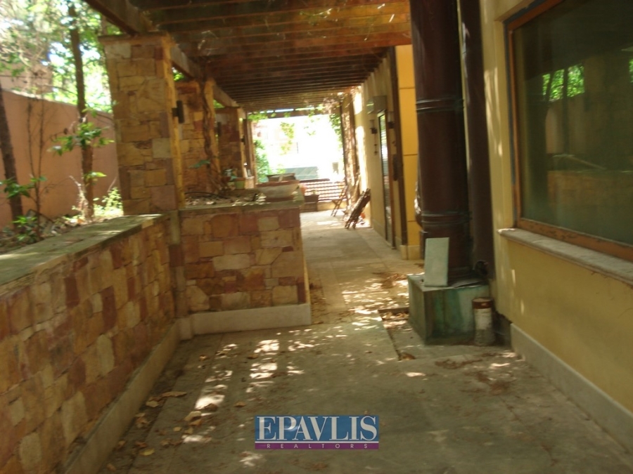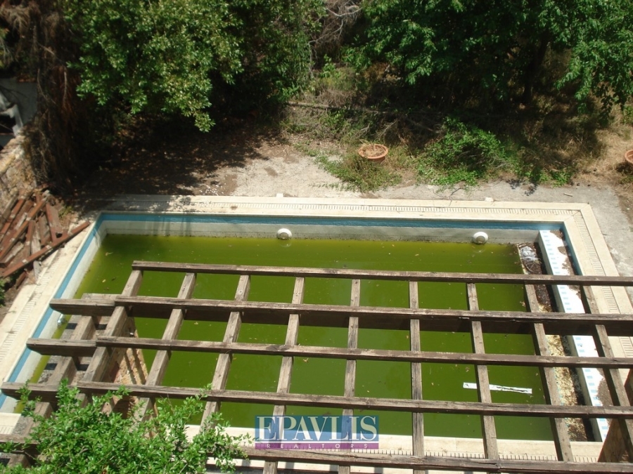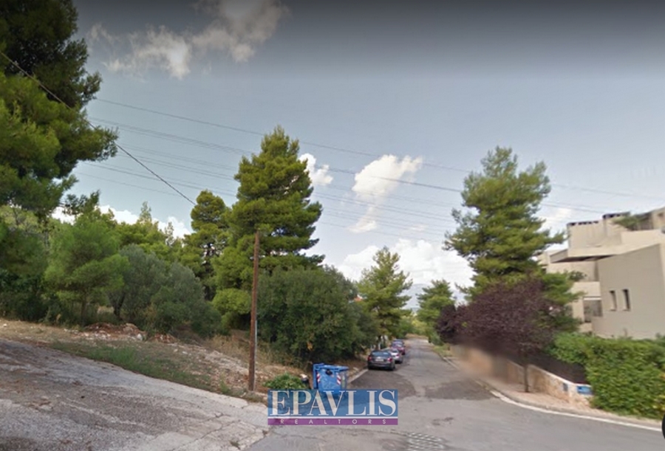Description
Excellent unfinished maisonette 584 sq.m. with garden and swimming pool for exclusive use in a central part of Rea - Drosia. It is a house of high standards, expensive materials, high aesthetics, minimal architecture, built with an similar adjacent house, with independent entrance, and independent garden. In particular, it has a ground floor of 153.27 sq.m. large reception areas, very bright, high ceilings, living room with fireplace, dining room, kitchen with second fireplace, dining room, with access to the garden, wc, closetroom, first floor 96.28 sq.m. with interior mezzanine , with fireplace, ideal for study room , or second living room, second floor 184, 10 sq.m. with four bedrooms, of which the two masters with their bathrooms, three bathrooms in total upstairs, large terraces overlooking the front of the house and the garden with pool. Basement 150, 5 sq.m. with guest house, maid's room, bathroom, laundry, two bathrooms, storage rooms, access to closed public parking with three parking spaces.
All rooms communicate with an internal oak staircase and an internal elevator. It also has a large garden of 438 sq.m. with trees, pergola, space landscaped with stone, earthy colors, swimming pool 45 sq.m. built-in oven and bbq, The house is close to market, schools, public transport, national roads.
- Floor : Wooden
- Wooden Frames
- Personal Heating
- Petrol
- 4 Bathrooms
- 1 WC
- 1 Kitchens
- 3 Fireplaces
- Energy Certificate : C
Features
Base Information
Rooms: 10
Beds: 4
Bath: 4
Square meter: 580.00
Energy class : C
Parking Information
Parking: 3
Building Information
Flooring: Ground floor
Number of Floors: 3
Built on: 2004
Land Information
Lot Size: 600 sqmt
Living Areas: 2 Hectares
Pets Allowed
Dual Aspect
Bright
Exclusive
Mansion
Airy
Elevator
Air Condition
BBQ
Swimming Pool
Double Glasses
Boiler
Underfloor Heating
Garden
Inner Stair
Playroom
Trees
Secure Doors
Location
I am interested in




