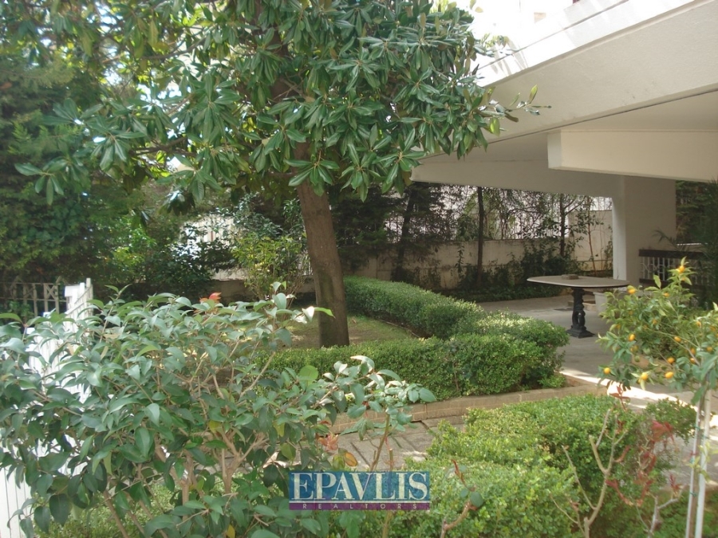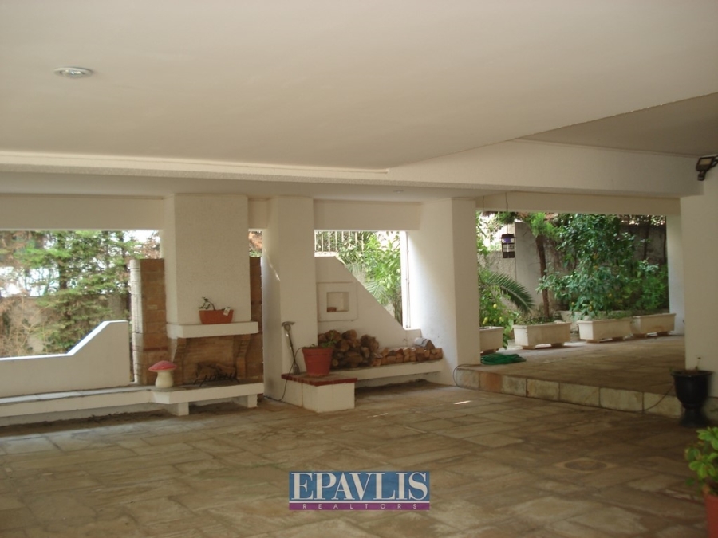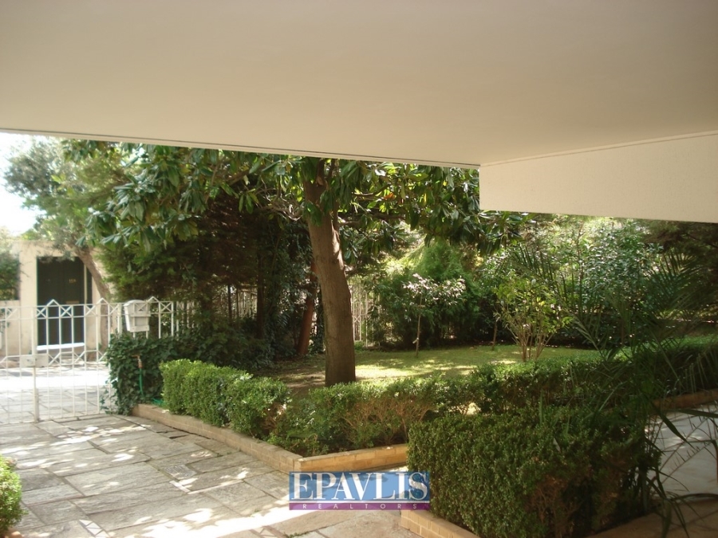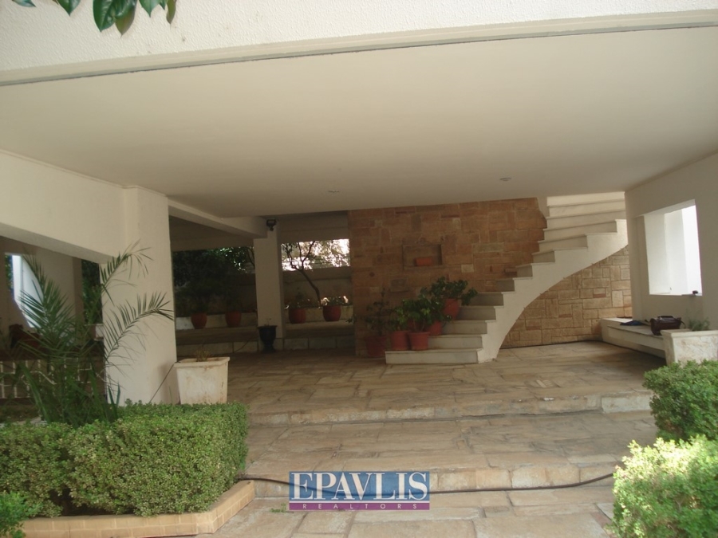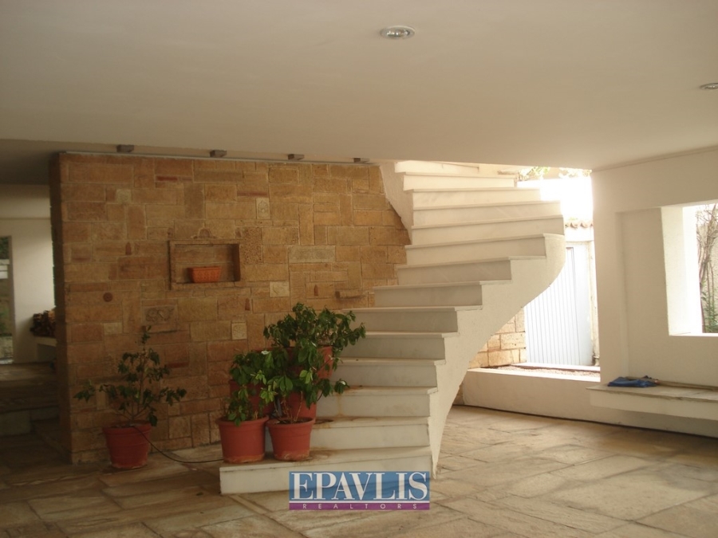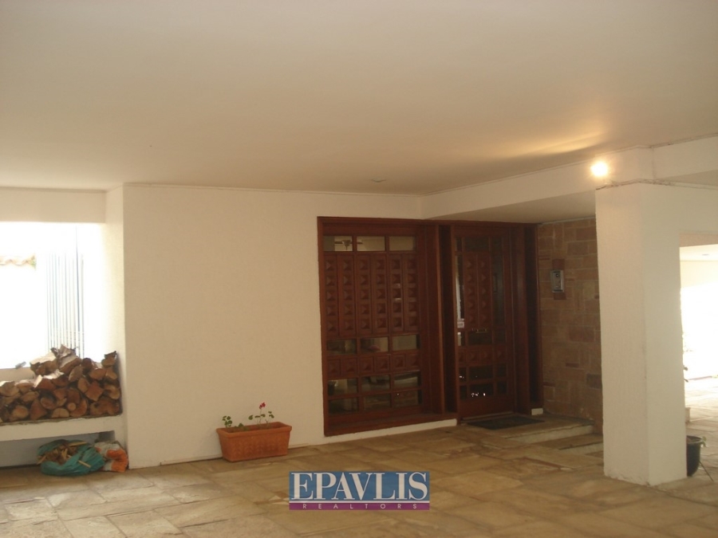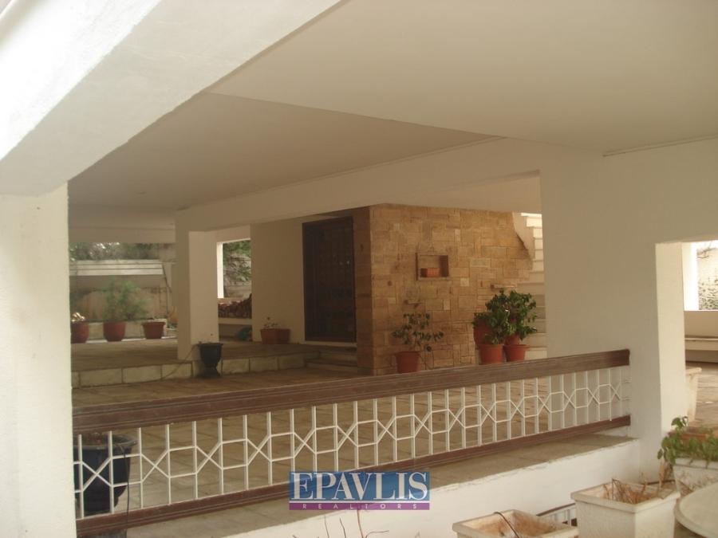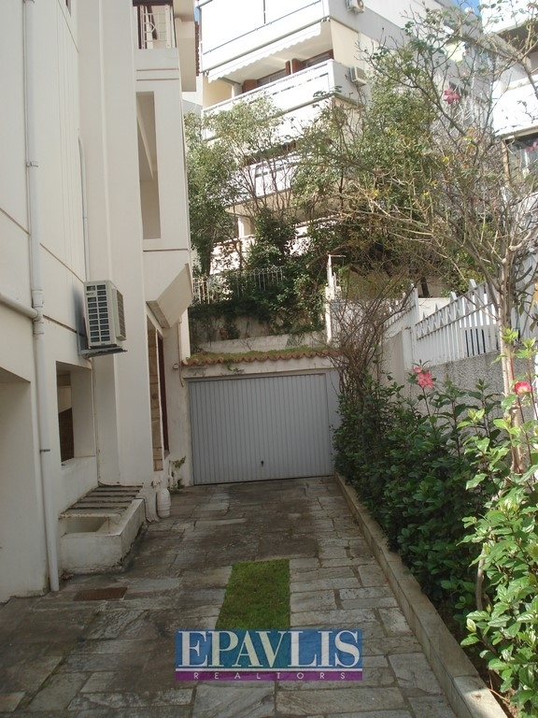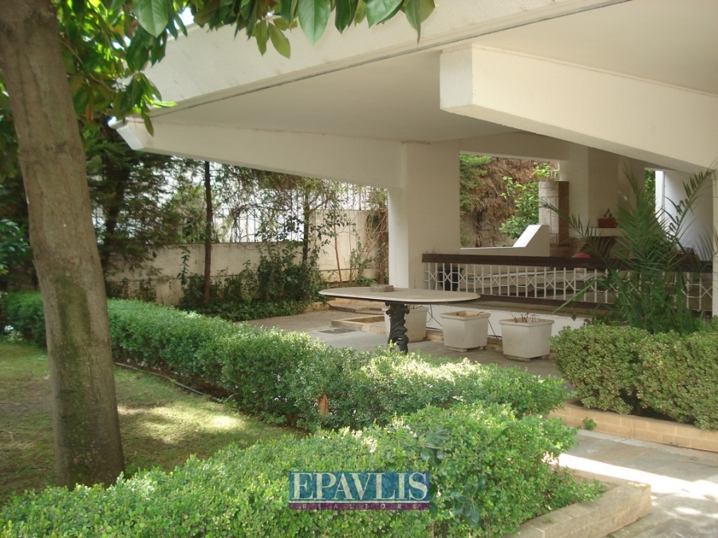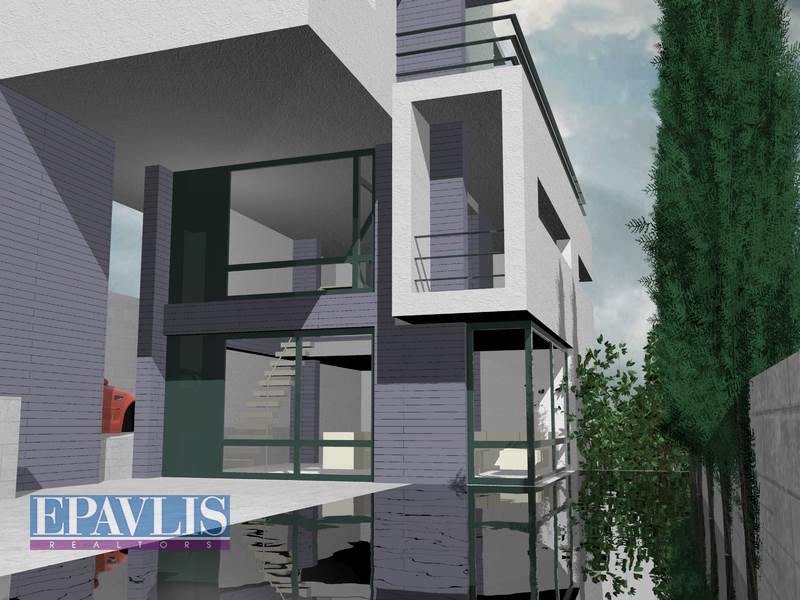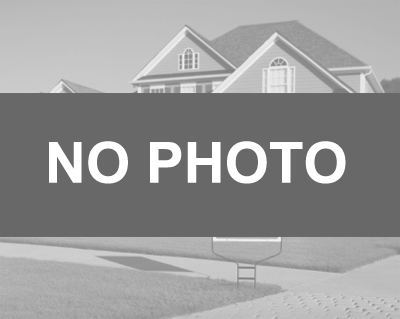Description
Detached house with a total area of ??580 sq.m. built on two levels and basement. This is a private house consisting of two main levels, total area 460 sq.m., first floor with imposing reception areas, high ceilings, large openings, two living rooms with fireplace, dining room, kitchen, wc, access to large terrace, second floor with three large bedrooms, of which one master, two bathrooms, dressing room, maid's room with bathroom, large terrace. On the ground floor of the building there is a staircase with elevator to all floors and to the basement and a large marble staircase, access to the pilot of the house. There is also a basement with a large playroom with fireplace, storage, bathroom, boiler room, closed and open parking.
The house has a garden with trees and landscaped area with bbq, located in a quiet safe area.
- Floor : Mosaic & Wooden
- Wooden Frames
- Autonomous Heating
- Natural Gas
- 3 Bathrooms
- 1 WC
- 1 Kitchens
- 1 Fireplaces
- Energy Certificate : E
Features
Base Information
Rooms: 8
Beds: 4
Bath: 3
Square meter: 580.00
Energy class : E
Parking Information
Parking: 2
Building Information
Flooring: 1st
Number of Floors: 2
Built on: 1980
Land Information
Lot Size: 563 sqmt
Living Areas: 1 Hectares
Cable Internet
Pets Allowed
Dual Aspect
Front Facing
Bright
Exclusive
Mansion
Airy
Elevator
Air Condition
BBQ
No Maintenance Charges
Solar System
Double Glasses
Boiler
Garden
Frontaged
Inner Stair
Playroom
Auto Watering System
Trees
Burglar Alarm
Secure Doors
CCTV
Location





I am interested in




